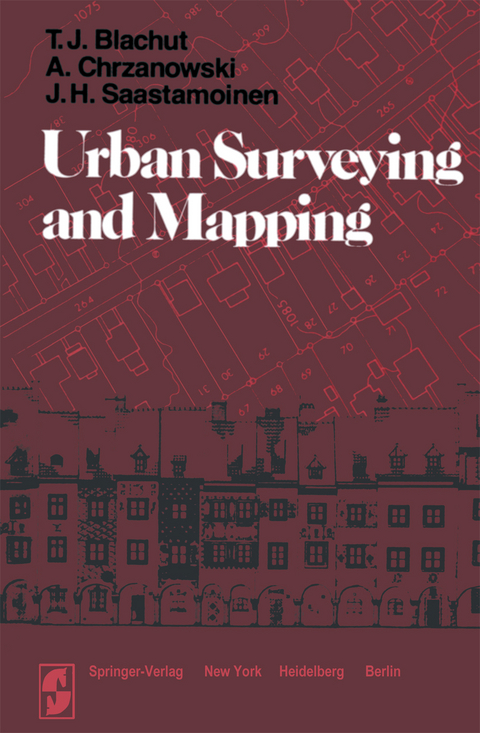
Urban Surveying and Mapping
Springer-Verlag New York Inc.
978-1-4612-6147-6 (ISBN)
1 Organizational Schemes in Urban Surveying and Mapping.- Background Considerations.- A Brief Review of Existing Organizational Schemes in Urban Surveying and Mapping.- Further Comments on Structural and Functional Characteristics of City Survey Work.- The Functional Relationship Between the City Survey Office and Cadastral Operations.- Suggested Organizational Models of City Survey Offices.- References.- 2 Map Projection Systems for Urban Areas.- Geodetic Map Projections.- Formulas for the Reference Ellipsoid.- Transverse Mercator Grid Coordinates.- Grid Convergence and Scale Factor.- Transverse Mercator Projection Corrections.- Establishment of Local Plane Coordinate Grid.- References.- Additional Readings.- 3 Horizontal Control Surveys.- Density and Accuracy Requirements of Horizontal Control Networks.- Network Design.- Monumentation of Control Points.- Electromagnetic Distance Measurements (EDM).- Measurement of Horizontal Angles.- Reduction of Observations.- Net Adjustment and Computation of Coordinates.- Maintenance and Record-Keeping.- New Developments in Control Surveys.- References.- Additional Readings.- 4 Vertical Control.- General Characteristics of Vertical Control Nets in Urban Areas.- Accuracy Specifications.- Design of Vertical Control.- Monumentation.- Instruments and Field Procedures.- Adjustment and Computations of Heights.- Trigonometric Determination of Heights.- Record-Keeping and Maintenance.- References.- 5 Ground Surveying.- Introductory Remarks.- Brief Review of Surveying Methods.- Measurement of Distances.- Measurement of Angles.- Surveying Procedures.- References.- Additional Readings.- 6 Utility Surveys.- Surveying of Utilities.- Cadastre of Utilities.- References.- Additional Readings.- 7 Remarks on Cadastral Surveys.- Basic Functions and Characteristics of an Urban Cadastre.- Field Work.- Graphical, Numerical, and Computational Cadastre.- Accuracy Considerations.- Cadastral Maps.- References.- Additional Readings.- 8 Use of Photogrammetry in Urban Areas.- Notions Concerning Aerial Photography.- Planning of Photographic Missions.- Photogrammetric Determination of Supplementary Control Points: Aerial Triangulation.- Pictorial, Graphical, and Numerical Presentation of Terrain Contents.- Photogrammetric Cadastre in Urban Areas.- Special Applications of Photogrammetric Methods in Urban Areas.- References.- Additional Readings.- 9 City Maps.- Base Map.- Derived City Maps.- 1: 25000, 1: 50000, 1: 100000 and Smaller-Scale Topographical Maps.- Maintenance of City Maps.- Thematic Maps.- Computer-Supported Mapping Systems.- References.- 10 Principles of Surveying and Mapping Data Banks in Cities.
| Zusatzinfo | IX, 372 p. |
|---|---|
| Verlagsort | New York, NY |
| Sprache | englisch |
| Maße | 155 x 235 mm |
| Themenwelt | Sachbuch/Ratgeber ► Natur / Technik ► Garten |
| Naturwissenschaften ► Biologie ► Ökologie / Naturschutz | |
| Naturwissenschaften ► Geowissenschaften ► Geografie / Kartografie | |
| Naturwissenschaften ► Geowissenschaften ► Geologie | |
| Naturwissenschaften ► Geowissenschaften ► Geophysik | |
| Naturwissenschaften ► Physik / Astronomie ► Angewandte Physik | |
| Technik ► Bauwesen | |
| Technik ► Umwelttechnik / Biotechnologie | |
| Schlagworte | Geodäsie • Stadtplan |
| ISBN-10 | 1-4612-6147-3 / 1461261473 |
| ISBN-13 | 978-1-4612-6147-6 / 9781461261476 |
| Zustand | Neuware |
| Informationen gemäß Produktsicherheitsverordnung (GPSR) | |
| Haben Sie eine Frage zum Produkt? |
aus dem Bereich


