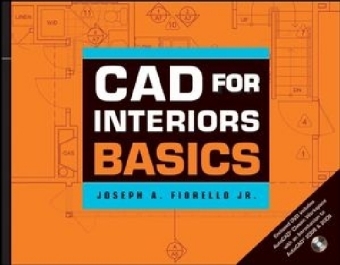
CAD for Interiors Basics, with DVD
John Wiley & Sons Inc
978-0-470-18573-5 (ISBN)
An included DVD complements the book, presenting videos of detailed AutoCAD(r) commands demonstrating the book's instruction using a unique audio-visual approach. No other product for designers offers a blended approach to make learning visually exciting and effective.
Joseph A. Fiorello Jr., Associate IIDA, is an Adjunct Professor at the Wentworth Institute of Technology and Newbury College, teaching computer-aided drawing/rendering, materials/finishes, and studio courses. He has also taught at New England Art Institute, Massachusetts College of Art, and Endicott College. Mr. Fiorello is also principal of FA/D Studios (www.fadstudios.com), working on residential, commercial, and institutional interiors projects.
Preface. Acknowledgements.
Introduction.
Chapter 1. Interacting with AutoCAD.
Launching AutoCAD.
Starting a New Session of AutoCAD.
Maneuvering the User Interface.
Interacting with AutoCAD.
Chapter 2. Preparing to Draw.
Launching and Saving a New AutoCAD Drawing File.
Basic Drafting Settings- The Status Bar.
Basic Core Commands for Drawing and Modifying.
Drawing a Line at a Precise Distance from 0.0.
Drawing a Line at Precise Distance and Angle.
Closing a Drawing.
Chapter 3. Drawing a Base Plan.
Starting the Living Room Plan.
Creating a Block Library.
Drawing the Interior Elements of the Floor Plan.
Adding Hatch to Your Drawing.
Close and Save the Drawing.
Chapter 4. Adding Text and Dimensions to a Drawing.
Text Heights.
The Styles Toolbar.
Adding Text to the Drawing.
Adding Dimensions to the Drawing.
Close and Save the Drawing.
Chapter 5. Adding Layers to a Drawing.
Adding the Layers.
Assigning Objects to the Appropriate Layers.
Managing Layers.
Close and Save the Drawing.
Chapter 6. Adding the Base Plan.
The Reflecting Ceiling Plan.
Creating al Lighting Legend.
Chapter 7. Drawing Interior Sections and Elevations.
External References (Xrefs).
Drawing Interior Sections/Elevations.
Adding Notes and Dimensions to the Elevations.
Close and Save the Drawing.
Chapter 8. Creating a Titleblock and Template File.
Typical Paper and Page Sizes.
Inserting Blocks into Layout Space.
Creating a Template File.
Chapter 9. Layout Space and Plotting a Drawing.
The Plan Drawings.
Chapter 10. Introduction to Google Sketchup.
Google SketchUp.
Core Commands.
Importing an AutoCAD Drawing.
Import the File.
Beginning Model Construction.
Exporting Elements from the Drawing File.
Close and Save.
Index.
| Erscheint lt. Verlag | 13.2.2009 |
|---|---|
| Verlagsort | New York |
| Sprache | englisch |
| Maße | 213 x 277 mm |
| Gewicht | 594 g |
| Einbandart | Paperback |
| Themenwelt | Kunst / Musik / Theater ► Design / Innenarchitektur / Mode |
| Informatik ► Weitere Themen ► CAD-Programme | |
| Technik ► Architektur | |
| ISBN-10 | 0-470-18573-2 / 0470185732 |
| ISBN-13 | 978-0-470-18573-5 / 9780470185735 |
| Zustand | Neuware |
| Informationen gemäß Produktsicherheitsverordnung (GPSR) | |
| Haben Sie eine Frage zum Produkt? |
aus dem Bereich

