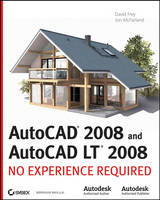
AutoCAD 2008 and AutoCAD LT 2008
John Wiley & Sons Ltd (Verlag)
978-0-470-12653-0 (ISBN)
- Titel ist leider vergriffen;
keine Neuauflage - Artikel merken
David Frey ( San Rafael, California) has been working in the fields of architecture and construction for more than 20 years and teaching AutoCAD to AEC design professionals, engineers, students, and teachers for 14 years. He is the author of seven previous best-selling editions of AutoCAD: No Experience Required. David holds a Master's degree in architecture from the University of California, Berkeley. Jon McFarland (Cleveland) manages a design department at a property development company, where he uses AutoCAD and VIZ to create visualizations of proposed facility construction and expansions. He has also taught AutoCAD, VIZ, and 3ds Max courses at the university level.
Introduction. 1. Getting to know AutoCAD. 2. Basic Commands to Get Started. 3. Setting Up a Drawing. 4. Gaining Drawing Strategies: Part 1. 5. Gaining Drawing Strategies: Part 2. 6. Using Layers to Organize Your Drawing. 7. Grouping Objects into Blocks. 8. Controlling Text in a Drawing. 9. Dynamic Blocks and Tables. 10. Generating Elevations. 11. Working with Hatches and Fills. 12. Dimensioning a Drawing. 13. Managing External References. 14. Using Layouts and Sheet Sets. 15. Printing an AutoCAD Drawing. 16. Creating 3D Geometry. 17. Materials and Animation. Glossary. Index.
| Erscheint lt. Verlag | 15.5.2007 |
|---|---|
| Zusatzinfo | Illustrations |
| Verlagsort | Chichester |
| Sprache | englisch |
| Maße | 188 x 235 mm |
| Gewicht | 1024 g |
| Einbandart | Paperback |
| Themenwelt | Informatik ► Weitere Themen ► CAD-Programme |
| ISBN-10 | 0-470-12653-1 / 0470126531 |
| ISBN-13 | 978-0-470-12653-0 / 9780470126530 |
| Zustand | Neuware |
| Informationen gemäß Produktsicherheitsverordnung (GPSR) | |
| Haben Sie eine Frage zum Produkt? |
aus dem Bereich


