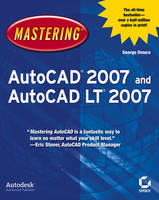
Mastering AutoCAD 2007 and AutoCAD LT 2007
John Wiley & Sons Ltd (Verlag)
978-0-470-00876-8 (ISBN)
- Titel ist leider vergriffen;
keine Neuauflage - Artikel merken
Coverage Includes* Creating and developing AutoCAD drawings* Drawing curves and applying solid fills* Effectively using hatches, fields, and tables* Manipulating dynamic blocks and attributes* Linking drawings to databases and spreadsheets* Keeping track of your projects with the Sheet Set Manager* Creating cutaway and x-ray views to show off the interior of your 3D model* Rendering realistic interior views with natural lighting* Giving a hand-drawn look to 3D views* Easily creating complex, free-form 3D shapes in minutes* Making spiral forms with the Helix and Sweep tools* Exploring your model in real time with the Walk and Fly tools* Creating animated AVI files of your 3D projects* Customizing AutoCAD using AutoLISP(r)* Securing and authenticating your files* Sharing files with non-AutoCAD users Featured on the CD Load the trial version of AutoCAD 2007 and get started on the lessons in the book. The CD also includes project files and finished drawings for all the book's exercises, a symbols library, a 2D and 3D parts library, and extra utilities to increase your productivity.
Advance your skills even more with bonus chapters on VBA, Active X, architectural solid modeling, and working with external databases. "Mastering AutoCAD 2007 has been fully updated to cover all of AutoCAD 2007's new or enhanced features including modeling, visual styles, lights and materials, rendering and animation, and changes users asked for in commonly used commands. This excellent revision to the bestselling Mastering AutoCAD series features concise explanations, focused examples, step-by-step instructions, and hands-on projects for both AutoCAD and AutoCAD LT." -Eric Stover, AutoCAD Product Manager "Omura's explanations are concise, his graphics are excellent, and his examples are practical." -CADalyst Note: CD-ROM/DVD and other supplementary materials are not included as part of eBook file.
George Omura is a licensed architect and Autodesk Authorized Author with over thirty years of experience in architecture and more than twenty years using AutoCAD. As a CAD specialist, he has worked on design projects ranging from resort hotels to metropolitan transit systems to the San Francisco Library project. A graduate of the University of California at Berkeley, he is the all-time bestselling AutoCAD author and was cited as a favorite CAD author by members of the Autodesk User Group International (AUGI) in AUGIWorld magazine's "Best of Everything CAD" issue.
Introduction. Part 1: The Basics. Chapter 1: Exploring the AutoCAD and AutoCAD LT Interface. Chapter 2: Creating Your First Drawing. Chapter 3: Setting Up and Using AutoCAD's Drafting Tools. Chapter 4: Organizing Objects with Blocks and Groups. Chapter 5: Keeping Track of Layers, Blocks, and Files. Part 2: Mastering Intermediate Skills. Chapter 6: Editing and Reusing Data to Work Efficiently. Chapter 7: Mastering Viewing Tools, Hatches, and External References. Chapter 8: Introducing Printing, Plotting, and Layouts. Chapter 9: Understanding Plot Styles. Chapter 10: Adding Text to Drawings. Chapter 11: Using Fields and Tables. Chapter 12: Using Dimensions. Part 3: Mastering Advanced Skills. Chapter 13: Using Attributes. Chapter 14: Copying Pre-existing Drawings into AutoCAD. Chapter 15: Advanced Editing and Organizing. Chapter 16: Laying Out Your Printer Output. Chapter 17: Using Dynamic Blocks. Chapter 18: Drawing Curves and Solid Fills. Chapter 19: Getting and Exchanging Data from Drawings. Part 4: 3D Modeling and Imaging. Chapter 20: Creating 3D Drawings. Chapter 21: Using Advanced 3D Features in AutoCAD 2007. Chapter 22: Rendering 3D Drawings. Chapter 23: Editing and Visualizing 3D Solids. Part 5: Customization and Integration. Chapter 24: Using the Express Tools. Chapter 25: Exploring AutoLISP. Chapter 26: Customizing Toolbars, Menus, Linetypes, and Hatch Patterns. Chapter 27: Managing and Sharing Your Drawings. Chapter 28: Keeping a Project Organized with Sheet Sets. Appendix A: Installing and Setting Up AutoCAD. Appendix B: Hardware and Software Tips. Appendix C: System and Dimension Variables. Appendix D: New Features. Index.
| Erscheint lt. Verlag | 8.8.2006 |
|---|---|
| Zusatzinfo | Illustrations |
| Verlagsort | Chichester |
| Sprache | englisch |
| Maße | 187 x 236 mm |
| Gewicht | 1478 g |
| Einbandart | Paperback |
| Themenwelt | Informatik ► Office Programme ► Outlook |
| Informatik ► Weitere Themen ► CAD-Programme | |
| Schlagworte | AutoCAD |
| ISBN-10 | 0-470-00876-8 / 0470008768 |
| ISBN-13 | 978-0-470-00876-8 / 9780470008768 |
| Zustand | Neuware |
| Informationen gemäß Produktsicherheitsverordnung (GPSR) | |
| Haben Sie eine Frage zum Produkt? |
aus dem Bereich


