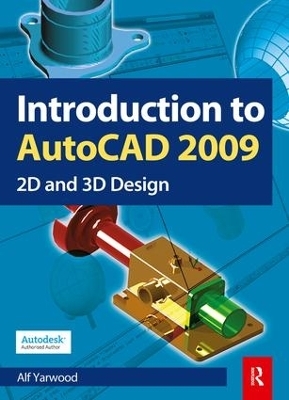
Introduction to AutoCAD 2009
Routledge (Verlag)
978-1-138-42917-8 (ISBN)
Alf Yarwood provides a practical, structured course of work matched to the latest release of AutoCAD. After introducing first principles and the creation of 2D technical drawings, he goes on to demonstrate the construction of 3D solid and surface model drawings and rendering. All the new features of the 2009 software release are taken into account and the increasing emphasis on 3D solid modelling in the software is reflected in the book. The 2D chapters are also suitable for those learning how to use AutoCAD LT 2009.Suitable for all new users of AutoCAD, this book is particularly applicable to vocational and introductory level undergraduate courses in engineering and construction. It is an ideal textbook for the City & Guilds Computer Aided Design and Engineering qualifications (4353 and 2303)and the relevant CAD units of BTEC National and BTEC Higher National Engineering and Construction schemes from Edexcel.A free companion website is available at http://books.elsevier.com/companions/9780750689830 and features: Worked solutions and AutoCAD drawing files of stages and results for the exercises in the bookFurther exercises and multiple-choice questions with answers.
The late Alf Yarwood was a former Autodesk author and member of the Autodesk Advanced Developer Network. He was also Chief Examiner in Engineering Drawing, University of London Examining Board.
Part A - 2D design. 1. Introducing AutoCAD 2009. 2. Introducing drawing. 3. Draw tools, Object snap and Dynamic Input. 4. Zoom, Pan and templates. 5. The Modify tools. 6. Dimensions and Text. 7. Orthographic and isometric. 8. Hatching. 9. Blocks and Inserts. 10. Other types of file format. 11. Sheet Sets. Part B - 3D design. 12. Introducing 3D modelling. 13. 3D models in viewports. 14. The modification of 3D models. 15. Rendering. 16. Building drawings. 17. Three-dimensional Space. 18. Editing 3D solid models. 19. Other features of 3D modelling. Part 3 - Internet tools and Design. 20. Internet tools and help. 21. Design and AutoCAD 2009. Appendix A - Printing/ Plotting. Appendix B - List of tools. Appendix C - Some of the set variables. Index
| Erscheinungsdatum | 15.07.2018 |
|---|---|
| Verlagsort | London |
| Sprache | englisch |
| Maße | 195 x 264 mm |
| Gewicht | 948 g |
| Themenwelt | Informatik ► Weitere Themen ► CAD-Programme |
| Technik ► Umwelttechnik / Biotechnologie | |
| ISBN-10 | 1-138-42917-1 / 1138429171 |
| ISBN-13 | 978-1-138-42917-8 / 9781138429178 |
| Zustand | Neuware |
| Informationen gemäß Produktsicherheitsverordnung (GPSR) | |
| Haben Sie eine Frage zum Produkt? |
aus dem Bereich


