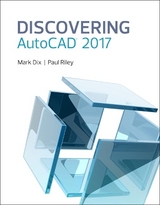
Discovering AutoCAD 2015
Peachpit Press Publications (Verlag)
978-0-13-388978-9 (ISBN)
- Titel erscheint in neuer Auflage
- Artikel merken
Lessons are broken down into tasks listed at the beginning of each section, introducing students to the AutoCAD commands using a structured, intuitive approach and helping students anticipate what information will be needed at each new phase of the learning process.
General Procedure boxes appear as new commands are introduced, providing a simple overview of basic command procedures in a step-by-step format.
Detailed graphics appear throughout the text, demonstrating what students should expect to see on their screens and encouraging self-paced study.
Drawing problems appear at the end of the chapter, helping students apply newly learned techniques immediately to realistic drawing situations. This includes drawing suggestions, timesaving tips, and explanations of how to use techniques in actual situations.
High-quality working drawings accompany end-of-chapter drawing problems, appearing in a large, clearly dimensioned format on each right-hand page. This includes mechanical, architectural, civil, and electrical drawings.
Bonus drawing projects appear in Appendix A, giving students additional review and practice.
Mark Dix (Beverley, MA) began working with AutoCAD in 1985 as a programmer for CAD Support Associates Inc. He helped design a system for creating estimates and bills of material directly from AutoCAD drawing databases for use in the automated conveyor industry. This system became the basis for systems still widely in use today. In 1986, he began collaborating with Paul Riley to create AutoCAD training materials, combining Riley's background in industrial design and training with Dix's background in writing, curriculum development, and programming. Dix and Riley have created tutorial teaching methods for every AutoCAD release since version 2.5. Mr. Dix has a Master of Arts in Teaching from Cornell University and a Masters in Education from the University of Massachusetts. Paul Riley (Needham, MA) has been an instructor and designer specializing in graphics and design of multimedia. He is a founding partner of CAD Support Associates, a contract service and professional training organization for computer aided design. His 15 years of business experience and 20 years of teaching experience are supported by degrees in education and computer science. Paul has taught AutoCAD at the University of Massachusetts, Lowell and Mt. Ida College in Newton, MA. He has developed a program, Computer Aided Design for Professionals, that is highly regarded and has been an ongoing success for the past 15 years.
Part One Basic Two-Dimensional Entities
Chapter 1 Lines and Essential Tools
Chapter 2 Circles and Drawing Aids
Chapter 3 Layers, Colors, and Linetypes
Chapter 4 Templates, Copies, and Arrays
Chapter 5 Arcs and Polar Arrays
Chapter 6 Object Snap
Part Two Text, Dimensions, and Other Complex Entities
Chapter 7 Text
Chapter 8 Dimensions
Chapter 9 Polylines
Chapter 10 Blocks, Attributes, and External References
Part Three Isometric Drawing and Three-Dimensional Modeling
Chapter 11 Isometric Drawing
Chapter 12 3D Modeling
Chapter 13 More Modeling Techniques and Commands
Appendix A Drawing Projects
Appendix B Creating Customized Panels
Appendix C Menus, Macros, and the CUI Dialog Box
Index
Appendix D Additional Tools for Collaboration (ONLINE)
Glossary (ONLINE)
| Erscheint lt. Verlag | 30.10.2014 |
|---|---|
| Verlagsort | Berkeley |
| Sprache | englisch |
| Maße | 214 x 276 mm |
| Gewicht | 1300 g |
| Themenwelt | Informatik ► Weitere Themen ► CAD-Programme |
| ISBN-10 | 0-13-388978-5 / 0133889785 |
| ISBN-13 | 978-0-13-388978-9 / 9780133889789 |
| Zustand | Neuware |
| Informationen gemäß Produktsicherheitsverordnung (GPSR) | |
| Haben Sie eine Frage zum Produkt? |
aus dem Bereich



