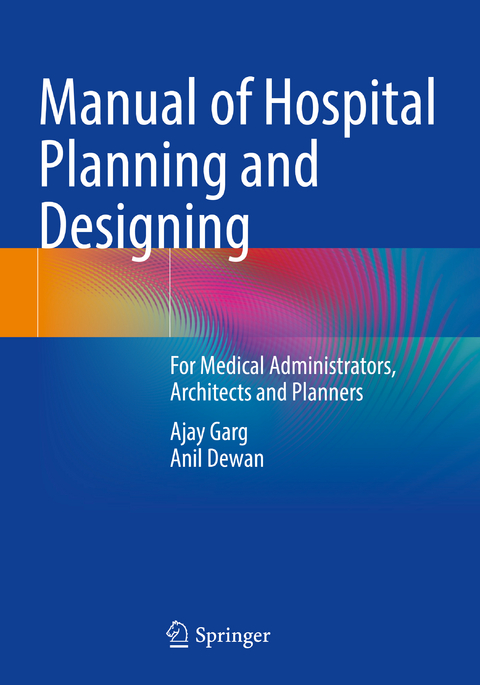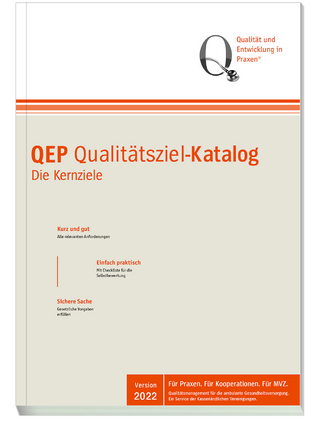
Manual of Hospital Planning and Designing
Springer Verlag, Singapore
978-981-16-8458-6 (ISBN)
A well-planned and designed hospital should control infection rate, provide safety to patients, caregivers and visitors, help improve patients' recovery and have scope for future expansion and change. Reinforcing these basic principles, guidance on such effective planning and designing is the key focus. Readers are offered insights into eliminating shortcomings at every stage of setting up a hospital which may not be feasible to rectify later on through alterations. Chapters from 1 to 12 of the book provide exhaustive notes on initial planning, such as detailed project reports, feasibility studies, and area calculation. Chapters 13 to 27 include designing and layout of all the essential departments/units such as OPD, emergency, intermediate care, diagnostics, operating rooms, and intensive care units. Chapters 28 to 37cover designing support services like sterilization department, pharmacy, medical gas pipeline, kitchen, laundry, medical record, and mortuary. Chapters 38 to 48 take the readers through planning other services like air-conditioning and ventilation, fire safety, extra low voltage, mechanical, electrical, and plumbing services. Chapter 49 is for the planning of medical equipment. A particular chapter on "Green" hospital designing is included.
This book is a single essential tabletop reference for hospital consultants, medical and hospital administrators, hospital designers, architecture students, and hospital promoters.
Dr. Ajay Garg has been in health care planning, designing, and administration for the past three decades. He has worked with various hospitals like Narinder Mohan Hospital & Heart Centre, Ghaziabad; Jeevan Rekha Hospital, Kashipur; Teerthanker Mahaveer Medical College, Moradabad, India. He has also completed various hospital projects like Krishna Hospital (Kashipur), Narayan Hospital (Rudrapur), Le-Crest Hospital (Vasundra, Ghaziabad), TSM Medical College & Hospital (Lucknow) as a hospital consultant. Prof. Dr. Anil Dewan has teaching experience in hospital programming, planning, designing and construction, and project management for healthcare facilities for more than 40 years. He has been working as an adviser to Institutions like the World Bank, World Health Organization, Bureau of Indian Standards, etc. Presently he is the Head of Department, Department of Architecture at School of Planning and Architecture, New Delhi. He is also a technical advisor to the Institute of Medicine, Tribhuvan Teaching University, Kathmandu, Nepal.
Section one - Hospital planning: phases of hospital planning and designing .- Inception of the idea.- Factors assessing feasibility of the hospital planning.- Preparation of detailed project report (dpr) and techno-commercial feasibility report (tcfr) for hospital.- Site selection for hospital.- General issues to be considered while designing hospital building.- Area requirement & planning.- Section two - Schematic design of hospital: schematic design.- Effects of covid-19 on the design of the hospital.- Site plan.- Detailed engineering drawings.- Section three - Construction documents.- Preparation of construction documents.- Section four - Design & development.- Designing details of department or spaces of the hospital.- Design of the main entrance gate to the hospital.- Entrance lobby of the hospital.- Emergency services.- Outpatient department.- Intensive care units.- Operation theatre suite.- Deliveryroom / labor room.- Intermediate care area (patient rooms).- Radiology.- Clinical laboratories.- Blood bank .- Other investigation & procedures.- Radiation therapy.- Rehabilitation & allied health therapies.- Pharmacy unit.- Central sterilization supply department.- Piped medical gas supply system (mgps).- Hospital kitchen.- Laundry.- Medical record department (mrd).- Mortuary.- Administration area.- Stores in the hospital.- Engineering & maintenance unit.- Section five - Mep planning & designing.- Hvac (air-conditioning) system.- Electrical services.- Elv, ict and ibms services.- Information technology & computerization.- Water supply & drainage system.- Vertical transportation system.- Pneumatic tube systems (pts).- Signage system.- Bio-medical waste management.- Fire safety.- Green hospitals.- Section six - Equipment planning.
| Erscheinungsdatum | 03.04.2023 |
|---|---|
| Zusatzinfo | 20 Illustrations, color; 56 Illustrations, black and white; XLIX, 532 p. 76 illus., 20 illus. in color. |
| Verlagsort | Singapore |
| Sprache | englisch |
| Maße | 178 x 254 mm |
| Themenwelt | Medizin / Pharmazie ► Gesundheitswesen |
| Medizin / Pharmazie ► Pflege | |
| Studium ► Querschnittsbereiche ► Prävention / Gesundheitsförderung | |
| Wirtschaft | |
| Schlagworte | Designing Hospital Services • Effects of Covid-19 on hospital designs • hospital construction • Hospital Designing • Hospital Planning • Requirements of Hospital • Types of Hospital drawings |
| ISBN-10 | 981-16-8458-8 / 9811684588 |
| ISBN-13 | 978-981-16-8458-6 / 9789811684586 |
| Zustand | Neuware |
| Haben Sie eine Frage zum Produkt? |
aus dem Bereich


