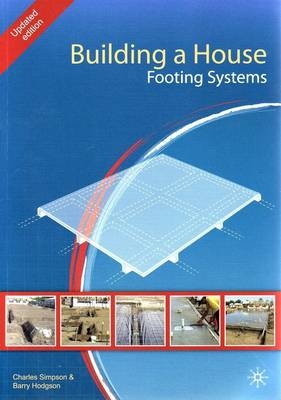
Building a House: Footing Systems
Seiten
2008
|
2nd ed. 2008
Red Globe Press (Verlag)
978-1-4202-5624-6 (ISBN)
Red Globe Press (Verlag)
978-1-4202-5624-6 (ISBN)
- Titel ist leider vergriffen;
keine Neuauflage - Artikel merken
This is an Australian book that examines in detail the 'wet' processes involved in constructing a house. It covers footing systems used in various types of house construction and has been written to current Australian standards.
This is an Australian book that examines in detail the 'wet' processes involved in constructing a house. It covers footing systems used in various types of house construction and has been written to current Australian Standards. Both slab on ground construction and the setting out and construction requirements for concrete strip footings are covered, including practical information on: site classification slab types step by step design and plan detailing setting out strip footings for a brick house the slump and compression tests constructing a slab on the ground, step-by-step calculating quantities and costing There are over 150 detailed drawings complementing the easy-to-read text. Trade terms are defined as they are encountered. The book is suitable for training in VET programs both on and off the job. It is ideally suited to all trade courses related to building construction, from Certificate and Advanced Certificate courses in building construction and building surveying and associated Diploma courses in architectural drawing. It is also a valuable resource for the owner/builder.
This is an Australian book that examines in detail the 'wet' processes involved in constructing a house. It covers footing systems used in various types of house construction and has been written to current Australian Standards. Both slab on ground construction and the setting out and construction requirements for concrete strip footings are covered, including practical information on: site classification slab types step by step design and plan detailing setting out strip footings for a brick house the slump and compression tests constructing a slab on the ground, step-by-step calculating quantities and costing There are over 150 detailed drawings complementing the easy-to-read text. Trade terms are defined as they are encountered. The book is suitable for training in VET programs both on and off the job. It is ideally suited to all trade courses related to building construction, from Certificate and Advanced Certificate courses in building construction and building surveying and associated Diploma courses in architectural drawing. It is also a valuable resource for the owner/builder.
The original authors Charles Simpson and Barry Hodgson have many years experience in the building industry and in the training of building students. Malcolm Dawson and Richard Heath contributed to the revisions for this edition.
| Erscheint lt. Verlag | 21.8.2008 |
|---|---|
| Zusatzinfo | 104 p. |
| Sprache | englisch |
| Maße | 210 x 297 mm |
| Themenwelt | Technik ► Bauwesen |
| Weitere Fachgebiete ► Handwerk | |
| ISBN-10 | 1-4202-5624-6 / 1420256246 |
| ISBN-13 | 978-1-4202-5624-6 / 9781420256246 |
| Zustand | Neuware |
| Haben Sie eine Frage zum Produkt? |
Mehr entdecken
aus dem Bereich
aus dem Bereich
Grundlagen und Vorgehensweisen
Buch | Softcover (2021)
Springer Fachmedien Wiesbaden GmbH (Verlag)
CHF 53,15
Bemessung von Stahlbauten nach Eurocode mit zahlreichen Beispielen
Buch | Hardcover (2024)
Springer Vieweg (Verlag)
CHF 83,95
Kommentar zu VOB/C ATV DIN 18340, ATV DIN 18299
Buch | Softcover (2024)
DIN Media (Verlag)
CHF 96,55


