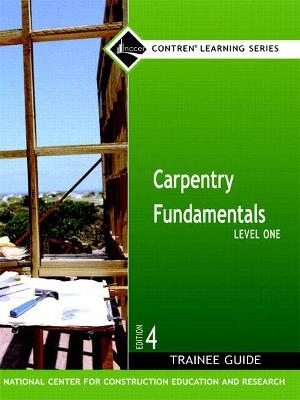
Carpentry Fundamentals Level 1 Trainee Guide, Looseleaf
Pearson (Verlag)
978-0-13-228592-6 (ISBN)
- Keine Verlagsinformationen verfügbar
- Artikel merken
Instructor Supplements
Instructors: Product supplements may be ordered directly through OASIS at http://oasis.pearson.com. For more information contact your Pearson NCCER/Contren Sales Specialist at http://nccer.pearsonconstructionbooks.com/store/sales.aspx.
Annotated Instructor's Guide (AIG) Paperback 0-13-228593-2
AIG Loose-Leaf 0-13-228595-9
AIG Paperback + Contren Connect Access Code PACKAGE 0-13-239710-2
AIG Contren Connect Access Code ONLY 0-13-605657-1
Computerized Testing Software 0-13-229135-5
Transparency Masters 0-13-229157-6
PowerPoint® Presentation Slides 0-13-229136-3
Applied Construction Math + Carpentry Fundamentals Hardcover Value Pack 0-13-235034-3
National Construction Career Test (NCCT) available with this title http://nccer.org/academicAvailAssessments.aspx
27101-06 Orientation to the Trade (2.5 Hours)
Reviews the history of the trade, describes the apprentice program, identifies career opportunities for carpentry and construction workers, and lists the responsibilities and characteristics a worker should possess.
27102-06 Building Materials, Fasteners, and Adhesives (7.5 Hours)
Provides an overview of the building materials used in construction work, including lumber, sheet materials, engineered wood products, structural concrete, and structural steel. Also describes the various fasteners and adhesives used in construction work.
27103-06 Hand and Power Tools (10 Hours)
Provides detailed descriptions of the hand tools and portable power tools used by carpenters. Emphasis is on safe and proper operation of tools, as well as care and maintenance.
27104-06 Reading Plans and Elevations (20 Hours)
Builds upon the basic information presented in the Introduction to Blueprints module studied in the Core Curriculum. Trainees will learn the techniques for reading and using blueprints and specifications with an emphasis placed on those drawings and types of information that are relevant to the carpentry trade. Introduces the subject of quantity takeoffs.
27105-06 Floor Systems (25 Hours)
Covers framing basics as well as the procedures for laying out and constructing a wood floor using common lumber as well as engineered building materials.
27106-06 Wall and Ceiling Framing (20 Hours)
Describes the procedures for laying out and framing walls and ceilings, including roughing-in door and window openings, constructing corners and partition Ts, bracing walls and ceilings, and applying sheathing.
27107-06 Roof Framing (37.5 Hours)
Describes the various kinds of roofs and contains instructions for laying out rafters for gable roofs, hip roofs, and valley intersections. Coverage includes both stick-built and truss-built roofs.
27108-06 Introduction to Concrete, Reinforcing Materials, and Forms (5 Hours) Describes the ingredients of concrete, discusses the various types of concrete, and describes how to mix concrete. The module also covers basic job-built footing, edge, and wall forms and form ties and describes the types and uses of concrete reinforcing materials.
27109-06 Windows and Exterior Doors (12.5 Hours)
Describes the various types of windows, skylights, and exterior doors, and provides instructions for installing them. Also includes instructions for installing weather-stripping and locksets.
27110-06 Basic Stair Layout (12.5 Hours)
Introduces the trainee to the various types of stairs and the common building code requirements related to stairs. The module focuses on the techniques for measuring and calculating rise, run, and stairwell openings, laying out stringers, and fabricating basic stairways.
| Erscheint lt. Verlag | 21.2.2007 |
|---|---|
| Sprache | englisch |
| Maße | 10 x 10 mm |
| Gewicht | 998 g |
| Themenwelt | Technik ► Bauwesen |
| Weitere Fachgebiete ► Handwerk | |
| ISBN-10 | 0-13-228592-4 / 0132285924 |
| ISBN-13 | 978-0-13-228592-6 / 9780132285926 |
| Zustand | Neuware |
| Informationen gemäß Produktsicherheitsverordnung (GPSR) | |
| Haben Sie eine Frage zum Produkt? |
aus dem Bereich


