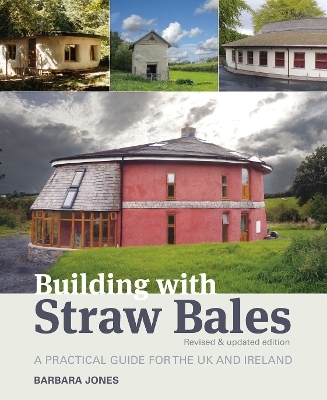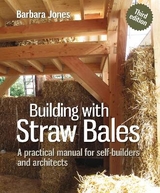
Building with Straw Bales
Green Books (Verlag)
978-1-900322-51-5 (ISBN)
- Titel erscheint in neuer Auflage
- Artikel merken
Strawbale building is a radically different approach to construction. Pioneered in the USA over a hundred years ago and established in the UK in the 1990s, the technique is now entering the mainstream – used by firms who see its value in terms of cost-effectiveness, ease of installation and energy efficiency. Straw has great loadbearing qualities and provides super-insulation at an affordable price.
This book is for self-builders as well as for people working in the construction industry. Strawbale building is accessible to many people who are normally excluded from the construction process, and provides immense opportunity for creative fun, enabling you to design and build the sort of shape and space you’d really like.
Building with Straw Bales explains, in straightforward and common-sense terms, the principles of strawbale building in the UK climate. It covers design principles, the different types of foundations; how to raise walls, stabilise them and protect them from the weather; and how strawbale buildings can easily meet Building Regulations requirements. This fully revised and expanded edition includes new sections on natural plasters, a detailed analysis of how straw performs with humidity, and an extensive resources section.
Spiral House: this inspiring loadbearing two-storey spiral-shaped house was the first of its kind in Europe, and is based on sacred geometry. It was built by its owner Norita Clesham with Barbara Jones, Bee Rowan and over a hundred volunteers, most of them women, with carpentry help from Willie and Gerard McDonagh. Begun in 2000, it was completed in three years.
Photo: Bee Rowan
Assington Mill: Story Hut: this simple but effective story-telling strawbale hut at Assington Mill in Suffolk has car tyre foundations, a rammed chalk floor and a thatched roof.
Photo: Rae Parkinson
Barbara Jones, FRSA, is well known internationally as a pioneer of strawbale building and designer of innovative foundations (including using car tyres). She has been designing and building with natural materials for 20 years; including forming part of the Strawbale tour of the USA in 1999, organised by Judy Knox and Matts Myrhman, that brought European strawbale pioneers to the US. Barbara has also developed a uniquely empowering method of practical training on building sites. She was given a Lifetime Achievement Award by Women in Construction in 2011, and a Woman of Outstanding Achievement Award in 2009. Her practical skills include strawbale building, clay and lime plastering, carpentry and roofing. Barbara runs her own company, Straw Works, designing natural buildings of all shapes and sizes, and supporting self-builders.
Chapter 1 - Why build with straw bales?
Chapter 2 - Affordable houses with low environmental impact
Chapter 3 - Strawbale building techniques explained
Chapter 4 - Bales to build with
Chapter 5 - Bale plans
Chapter 6 - Safety and tools
Chapter 7 - Cement-free foundations
Chapter 8 - Roof and fittings
Chapter 9 - Wall raising
Chapter 10 - Windows and doors
Chapter 11 - Plasters and renders – lime
Chapter 12 - Plasters and renders – clay
Chapter 13 - Planning permission
Chapter 14 - Building Regulations
Appendix 1 - Humidity in strawbale walls
Appendix 2 - Frequently asked questions
Appendix 3 - Resources and research
Appendix 4 - Construction drawings
| Erscheint lt. Verlag | 15.11.2009 |
|---|---|
| Zusatzinfo | 88 pp colour plates |
| Sprache | englisch |
| Maße | 180 x 233 mm |
| Gewicht | 499 g |
| Themenwelt | Technik ► Bauwesen |
| Technik ► Umwelttechnik / Biotechnologie | |
| ISBN-10 | 1-900322-51-X / 190032251X |
| ISBN-13 | 978-1-900322-51-5 / 9781900322515 |
| Zustand | Neuware |
| Haben Sie eine Frage zum Produkt? |
aus dem Bereich



