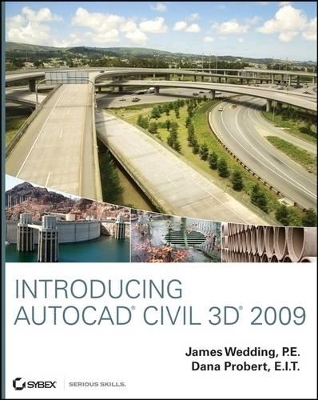
Introducing AutoCAD Civil 3D 2009
John Wiley & Sons Ltd
978-0-470-37316-3 (ISBN)
- Titel ist leider vergriffen;
keine Neuauflage - Artikel merken
James Wedding is an award-winning registered Professional Engineer and Vice President at Engineered Efficiency and an Autodesk Authorized Author. James has worked extensively with the Autodesk development team to help shape Civil 3D and is one of the most respected instructors and consultants in the civil engineering community. James is also a highly rated Autodesk University speaker and presents on Autodesk's weekly Civil 3D webcasts. Dana Probert is an Engineer in Training who has worked on civil projects ranging from large planned residential communities to small subdivisions, commercial site design, stormwater management, road design, sanitary sewer networks, stream restoration projects, and municipal GIS. She teaches Civil 3D classes and, along with James, maintains the highly popular Civil 3D blog (www.civil3d.com).
Introduction. Chapter 1: Welcome to the Civil 3D Environment. Chapter 2: General Tools. Chapter 3: Lines and Curves. Chapter 4: Survey. Chapter 5: Points. Chapter 6: Parcels. Chapter 7: Surfaces. Chapter 8: Alignments. Chapter 9: Profiles and Profile Views. Chapter 10: Assemblies and Corridors. Chapter 11: Sections. Chapter 12: Grading. Chapter 13: Pipes. Chapter 14: Projects. Appendix: More Exercises for Exploring AutoCAD Civil 3D 2009. Index.
| Erscheint lt. Verlag | 10.10.2008 |
|---|---|
| Zusatzinfo | Illustrations |
| Verlagsort | Chichester |
| Sprache | englisch |
| Maße | 188 x 235 mm |
| Gewicht | 628 g |
| Einbandart | Paperback |
| Themenwelt | Informatik ► Weitere Themen ► CAD-Programme |
| Technik ► Bauwesen | |
| ISBN-10 | 0-470-37316-4 / 0470373164 |
| ISBN-13 | 978-0-470-37316-3 / 9780470373163 |
| Zustand | Neuware |
| Haben Sie eine Frage zum Produkt? |
aus dem Bereich

