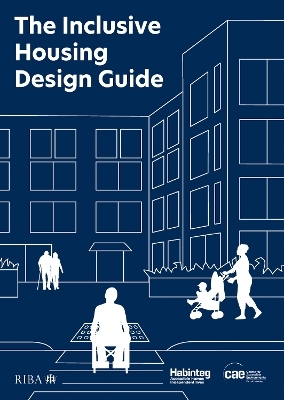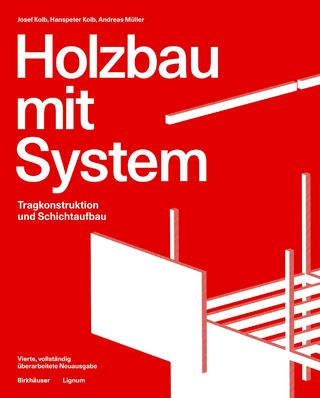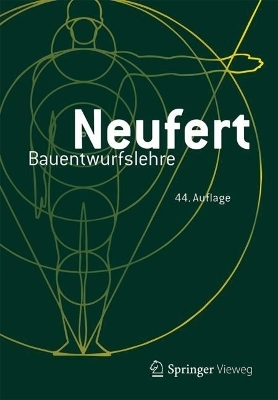
The Inclusive Housing Design Guide
RIBA Publishing (Verlag)
978-1-915722-35-5 (ISBN)
The Inclusive Housing Design Guide is a revised and updated edition of the seminal Habinteg Housing Design Guide first published in 2002. The guide provides a brief and advice for all those involved in the design and delivery of Habinteg developments, informing new build technical standards and employers’ requirements for accessible homes.
This new guide takes into account updated reference standards, specifically addressing M4(2) and M4(3) of UK building regulations. The proposed guide will provide the rationale for, specifications and technical guidance on how to deliver accessible and inclusive housing that is flexible and adaptable to changing needs.
With invaluable advice, insights, explanations and illustrations, it is an essential guide on how to deliver housing that is functional, inclusive and meets the changing needs of people of all ages.
Founded in 1970, Habinteg Housing Association champions inclusion by providing and promoting accessible homes and neighbourhoods that welcome and include everyone, using its expert knowledge to inspire and influence decision-makers. Habinteg was joined in 2011 by Centre for Accessible Environments (CAE), a long-standing partner with equivalent length of experience in accessible and inclusive design that now operates as it’s technical consultancy team. Habinteg and CAE’s vision is for communities to include disabled people, offering places to live that meet their needs and provide the highest levels of independence, choice, and control over daily life. We follow the social model disability and believe that people are disabled by society and the environment that exclude and discriminate against them. With more than 3,300 accessible homes – Habinteg leads the way in providing and promoting homes and neighbourhoods that support independence, integration and involvement. CAE pioneered the provision of access guidance for building designers based on collaborative research with disabled people and this remains core to its activities and services. As a leader in developing the case for designing for disabled people as part of an inclusive design approach, CAE’s research projects and partnerships in the UK and overseas keep the team at the forefront of user-led intelligence and informs all its work and services. CAE has provided technical input to a wide range of research reports and toolkits on accessible standards and publications, including: Habinteg Housing Association Design Guide, 2002 Access Audit Handbook, 2023 oDesigning for Accessibility, 2012 Wheelchair Housing Design Guide, Third Edition, 2018 Lifetime Homes Design Guides, 2011 Changing Places Guide, 2022
About the Authors
Foreword
Introduction and context
0.1 Using this guide / 0.2 Principles of Inclusive Design / 0.3 Occupational therapy and housing / 0.4 Regulation, planning policy and associated guidance
Part One: Site layout, connectivity and outside amenities
1.0 Introduction / 1.1 Strategic Site Layout / 1.2 External Access / 1.3 Communal amenities and outside space
Part Two: Accessible and Adaptable Housing
2.0 Introduction / 2.1 Parking / 2.2 Communal circulation / 2.3 Private entrances / 2.4 Windows / 2.5 Internal Circulation / 2.6 Storage / 2.7 Living/kitchen/dining / 2.8 Kitchens / 2.9 Bedrooms / 2.10 Bath/shower rooms / 2.11 Services and Controls / 2.12 Lighting / 2.13 Finishes / 2.14 Private outside space
Part Three: Wheelchair Housing Site Brief
3.0 Introduction / 3.1 Parking / 3.2 Communal circulation / 3.3 Private principle entrance and external doors / Windows / 3.5 Internal circulation / 3.6 Storage / 3.7 Living/kitchen/dining / 3.8 Kitchens / 3.9 Bedrooms / 3.10 Bathrooms / 3.11 Services and controls / 3.12 Lighting / 3.13 Ceiling track hoists / 3.14 Finishes / 3.15 Private outside space
Glossary
Bibliography
Appendix 1 Good practice resources
Appendix 2: Space standards chart
| Erscheinungsdatum | 17.09.2024 |
|---|---|
| Verlagsort | London |
| Sprache | englisch |
| Maße | 210 x 297 mm |
| Themenwelt | Technik ► Architektur |
| ISBN-10 | 1-915722-35-7 / 1915722357 |
| ISBN-13 | 978-1-915722-35-5 / 9781915722355 |
| Zustand | Neuware |
| Informationen gemäß Produktsicherheitsverordnung (GPSR) | |
| Haben Sie eine Frage zum Produkt? |
aus dem Bereich


