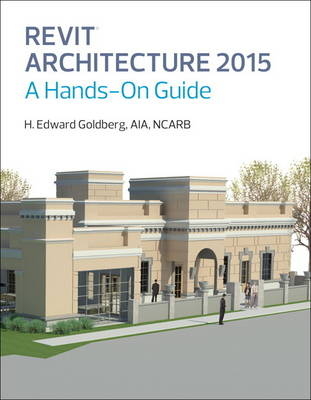
Revit Architecture 2015
Peachpit Press Publications (Verlag)
978-0-13-314468-0 (ISBN)
- Titel ist leider vergriffen;
keine Neuauflage - Artikel merken
• A Getting Started chapter at the beginning of the book helps students get up to speed and start making Revit Architecture drawings.
• Chapter Objectives with a bulleted list of learning objectives for each chapter provide users with a roadmap of important concepts and practices that will be introduced in the chapter.
• Tips relate the author's experiences to specific chapter content. These enhance the student's success in the workplace and provide real-life tips and tricks for the problems.
• Notes present hints, tips, and tricks to enhance productivity.
• Exercises throughout the chapters provide step-by-step walk-through activities for the student, allowing immediate practice and reinforcement of newly learned skills.
• Each chapter ends with a summary and multiple choice and true/false test questions.
H. Edward Goldberg (Baltimore, MD), AIA, is a practicing Licensed Architect, Industrial Designer, Technical Writer, Educator, and Industry Analyst. Ed has written several textbooks on Bentley Architecture V8i and Autodesk's Architectural Desktop and Revit Architecture.
Chapter 1 The BIM and Revit Architecture: The Building Information Model and BIM Software
Part One Getting Started
Chapter 2 Getting Started
Part Two Sections and Tutorials
Chapter 3 Walls
Chapter 4 Doors
Chapter 5 Windows
Chapter 6 Components and Families
Chapter 7 Roofs and Ceilings
Chapter 8 Floors
Chapter 9 Curtain Walls and Glazing
Chapter 10 Stairs, Railings, and Ramps (Circulation)
Chapter 11 Room and Area
Chapter 12 Dimensions, Annotations, and Detailing
Chapter 13 Structure, Levels, Grids, Columns, Beams, and Trusses
Chapter 14 Massing & Site
Chapter 15 Views
Chapter 16 Manage
Chapter 17 Modify Ribbon
Chapter 18 Rendering
Part Three Putting It All Together
Chapter 19 Tutorial Project
Index
| Erscheint lt. Verlag | 24.12.2014 |
|---|---|
| Verlagsort | Berkeley |
| Sprache | englisch |
| Maße | 216 x 275 mm |
| Gewicht | 1660 g |
| Themenwelt | Informatik ► Weitere Themen ► CAD-Programme |
| Technik ► Architektur | |
| ISBN-10 | 0-13-314468-2 / 0133144682 |
| ISBN-13 | 978-0-13-314468-0 / 9780133144680 |
| Zustand | Neuware |
| Haben Sie eine Frage zum Produkt? |
aus dem Bereich


