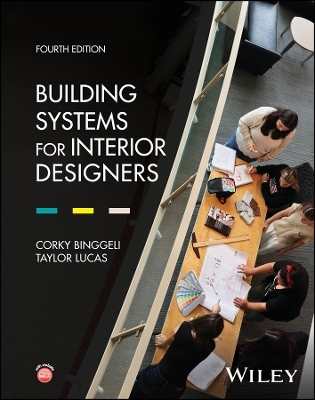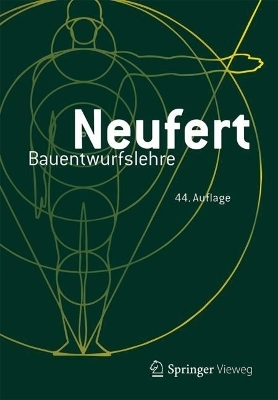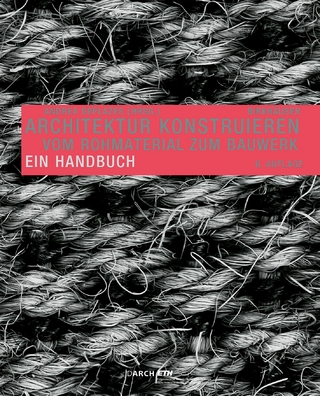
Building Systems for Interior Designers
John Wiley & Sons Inc (Verlag)
978-1-119-98507-5 (ISBN)
Professional interior design demands more than simply an understanding of aesthetic and artistic considerations; it also requires a detailed understanding of building systems and their interactions. Design decisions must account for mechanical and electrical equipment, building components, and structural elements, all of which can potentially shape a designer’s work.
Building Systems for Interior Designers has long stood as the key to understanding and evaluating these elements, particularly key building systems like HVAC and plumbing, and their impacts on interior design. This Fourth Edition is fully updated to fit the needs of the CIDA certified interior design program and the NCIDQ exam.
The fourth edition of Building Systems for Interior Designers also includes:
Updated information on sustainable and energy-efficient design
Detailed coverage of topics including security concerns, fire safety, and designing secure spaces
Classroom supplements including sample construction documents, chapter specific discussion questions, and more
Building Systems for Interior Designers is ideal for students in interior design courses and new professionals studying for NCIDQ exams.
Corky Binggeli, ASID was a principal at Corky Binggeli Interior Design, Arlington, MA, and an instructor at Wentworth Institute of Technology and Boston Architectural College, Boston, MA. She was a past president of ASID New England and published widely on interior design. Taylor Lucas, NCIDQ, IIDA, IDEC is an educator at both the University of Massachusetts Dartmouth and Endicott College, in Beverly MA. She developed a building systems curriculum for both undergradute and graduate students, for use in the classroom, online and hybrid courses.
Acknowledgments xxiii
About the Companion Website xxiv
Part I The Environment, Sustainability, and Health and Safety
Codes and Regulations 2
2021 ICC Codes that Pertain to the Building Site and Sustainable Design 2
Sustainable Strategies 3
NCIDQ References 4
Chapter 1 Environmental Conditions and the Site 7
Introduction 8
Climate Change 8
Energy Sources 10
Building Site Conditions 19
Chapter Review 28
Chapter 2 Designing for the Environment 29
Introduction 29
Energy-Efficient Design 29
The Design Process 32
Sustainable Design 35
Chapter Review 41
Chapter 3 Designing for Human Health and Safety 42
Introduction 42
Human Body and the Built Environment 43
Hazardous Materials 49
Building Codes and Standards 51
Chapter Review 55
Part II Building Components
Codes and Regulations 58
2021 ICC Codes that Pertain to the Building Envelope and Interior Structural Systems 58
Sustainable Strategies 59
NCIDQ References 60
Chapter 4 Building Forms, Structures, and Elements 63
Introduction 63
Building Envelope 63
Heat Flow and the Building Envelope 70
Insulation Materials 75
Building Form 80
Building Loads 83
Grid Frameworks 92
Service Cores 92
Structural Types 94
Cast- In- Place Concrete 99
Mixed Structural Types 102
Chapter Review 103
Chapter 5 Floor/Ceiling Assemblies, Walls, and Stairs 105
Introduction 105
Horizontal Structural Units 105
Wall Systems 111
Stairs and Ramps 113
Chapter Review 123
Chapter 6 Windows and Doors 124
Introduction 124
Windows 125
Thermal Transmission 134
Doors 142
Chapter Review 151
Part III Acoustics
Codes and Regulations 154
2021 ICC Codes that Pertain to Acoustic Systems 154
Sustainable Strategies 155
NCIDQ References 155
Chapter 7 Acoustic Design Principles 157
Introduction 157
Sound Basics 157
Hearing 159
Sound Sources 162
Annoyance 163
Sound Paths 164
Natural Sound Reinforcement 166
Absorbed Sound 168
Absorption 168
Absorption Coefficient 169
Chapter Review 170
Chapter 8 Architectural Acoustics 171
Introduction 171
History 171
Acoustic Codes and Standards 172
Acoustic Design 172
Room Acoustics 173
Building Noise Control 174
Sound Transmission 176
Sound Absorption 181
Reverberation 185
Sound Isolation 186
Floor/Ceiling Assemblies 187
Special Acoustic Devices 188
Sound Transmission Between Spaces 188
Impact Noise 193
Materials and Acoustics 193
Acoustic Products 194
Acoustic Applications 201
Offices 202
Music Performance Spaces 205
Auditoriums 206
Lecture Rooms 206
Schools 206
Public Toilet Rooms 207
Residential Buildings 207
Residential Acoustic Considerations 208
Electronic Sound Systems 208
Chapter Review 212
Part IV Water and Waste Systems
Codes and Regulations 214
2021 ICC Codes that Pertain to Plumbing, Water and Waste Systems 214
Sustainable Strategies 215
NCIDQ References 216
Chapter 9 Water Supply Systems 217
Introduction 217
Water Sources and Use 218
Water Distribution 225
Gas Supply and Distribution 242
Chapter Review 243
Chapter 10 Waste and Reuse Systems 244
Introduction 244
Sanitary Waste Systems 246
Residential Waste Piping 252
Large-Building Waste Piping 252
Treating and Recycling Wastewater 253
Septic Systems 255
Solid Waste Systems 257
Chapter Review 260
Chapter 11 Fixtures and Appliances 262
Introduction 262
Bathroom Fixtures 265
Residential Bathroom Design 286
Residential Bathroom Types 287
Designing Public Toilet Rooms 287
Appliances and Equipment 289
Residential Kitchens 289
Laundry Areas 294
Compressed Air 295
Chapter Review 296
Part V Heating, Cooling, and Ventilation Systems
Codes and Regulations 298
2021 ICC Codes that Pertain to Heating, Cooling, and Ventilation Systems 298
Sustainable Strategies 299
NCIDQ References 300
Chapter 12 Principles of Thermal Comfort 301
Introduction 301
Thermal Comfort 302
Thermal Properties of Materials 305
Metabolism 306
Individual Differences 307
Thermal Conductivity 308
Sensible Heat and Latent Heat 314
Mechanical Engineering Design Process 319
Chapter Review 323
Chapter 13 Indoor Air Quality, Ventilation, and Moisture Control 324
Introduction 324
Indoor Air Quality 325
Controls for Indoor Air Quality 332
Infiltration and Ventilation 332
Mechanical Ventilation 338
Residential Ventilation Systems 339
Reducing Energy Consumption 341
Fans 341
Demand-controlled Ventilation 345
Humidity and Moisture Control 346
Chapter Review 351
Chapter 14 Heating and Cooling 352
Introduction 352
Mechanical Heating Systems 358
Cooling Systems 375
Heating, Ventilating, and Air Conditioning Systems 384
Building Commissioning 389
Chapter Review 390
Part VI Electrical and Lighting Systems
Codes and Regulations 392
2021 ICC Codes that Pertain to Electrical and Lighting Systems 392
Sustainable Strategies 393
NCIDQ References 394
Chapter 15 Electrical System Basics 397
Introduction 397
Principles of Electricity 400
Electrical Power Sources 404
Electricity and Safety 409
Chapter Review 416
Chapter 16 Electrical Distribution 417
Introduction 417
Electrical Service Equipment 418
Interior Distribution 422
Wireless Systems 430
Electrical Design for Residences 431
Wiring Devices 432
Electrical Loads 440
Chapter Review 448
Chapter 17 Lighting Systems 449
Introduction 449
Light and Vision 455
Daylighting 464
Electric Lighting 469
Electric Light Sources 471
Luminaires 480
Lighting Design Applications 489
Chapter Review 491
Part VII Fire Safety, Conveyance, Security, and Communications
Codes and Regulations 494
2021 ICC Codes that Pertain to Fire Safety, Conveyance, Security, and Communications Systems 494
International Building Codes 494
International Fire Codes 495
International Energy Conservation Code 495
International Green Construction Codes 495
Sustainable Strategies 495
Innovation 495
NCIDQ References 496
Interior Design Fundamentals 496
Interior Design professional 496
Practicum 497
Chapter 18 Fire Safety Design 499
Introduction 499
Basic Principles 500
Fire Safety Codes 503
Means of Egress 505
Protecting the Building 514
Materials and Fire Protection 521
Firefighting 523
Fire Detection 524
Fire Alarm Systems 527
Fire Suppression 530
Chapter Review 537
Chapter 19 Conveyance Systems 538
Introduction 538
Elevators 539
Escalators and Moving Walks 550
Materials Handling 555
Chapter Review 557
Chapter 20 Communications, Security, and Control Equipment 558
Introduction 558
Communication Systems 559
Control and Automation Equipment 566
Chapter Review 568
Part VIII Appendix: Integration of Systems Into Construction Plans
S-1.1 Site analysis 570
A-1.1 Floor plan 571
A-2.1 Reflected ceiling plan 572
M-1.1 Mechanical plan 573
A-3.1 Casework detail 574
A-4.1 Electrical plan 575
A-5.1 Restroom enlarged plan 576
A-5.2 Restroom elevations 577
A-6.1 Fire safety diagram 578
Index 579
| Erscheinungsdatum | 03.04.2024 |
|---|---|
| Verlagsort | New York |
| Sprache | englisch |
| Maße | 224 x 282 mm |
| Gewicht | 1905 g |
| Themenwelt | Technik ► Architektur |
| ISBN-10 | 1-119-98507-2 / 1119985072 |
| ISBN-13 | 978-1-119-98507-5 / 9781119985075 |
| Zustand | Neuware |
| Informationen gemäß Produktsicherheitsverordnung (GPSR) | |
| Haben Sie eine Frage zum Produkt? |
aus dem Bereich


