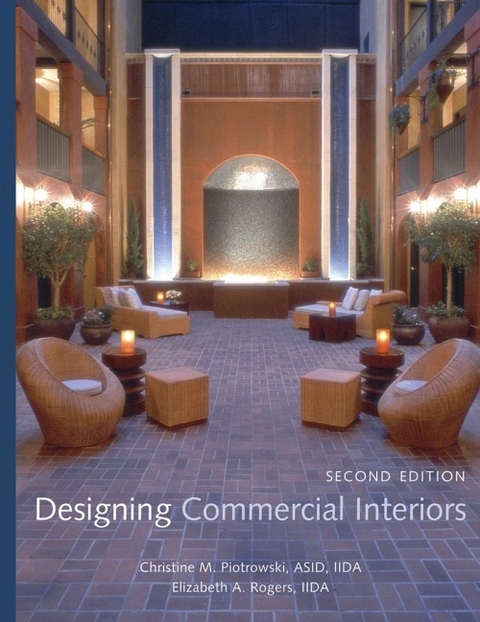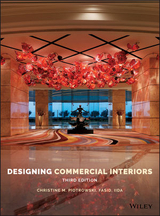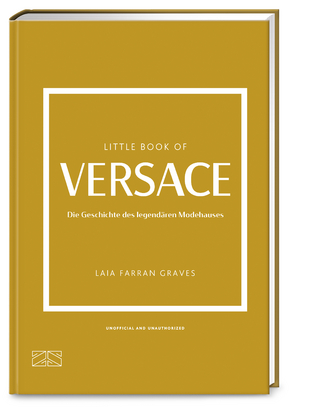
Designing Commercial Interiors
John Wiley & Sons Inc (Verlag)
978-0-471-72349-3 (ISBN)
- Titel erscheint in neuer Auflage
- Artikel merken
The definitive reference on designing commercial interiors-expanded and updated for today's facilities Following the success of the ASID/Polsky Prize Honorable Mention in 1999, authors Christine Piotrowski and Elizabeth Rogers have extensively revised this guide to planning and designing commercial interiors to help professionals and design students successfully address today's trends and project requirements. This comprehensive reference covers the practical and aesthetic issues that distinguish commercial interiors. There is new information on sustainable design, security, and accessibility-three areas of increased emphasis in modern interiors. An introductory chapter provides an overview of commercial interior design and the challenges and rewards of working in the field, and stresses the importance of understanding the basic purpose and functions of the client's business as a prerequisite to designing interiors.
This guide also gives the reader a head start with eight self-contained chapters that provide comprehensive coverage of interior design for specific types of commercial facilities, ranging from offices to food and beverage facilities, and from retail stores to health care facilities. Each chapter is complete with a historical overview, types of facilities, planning and interior design elements, design applications, a summary, references, and Web sites. New design applications covered include spas in hotels, bed and breakfast inns, coffee shops, gift stores and salons, courthouses and courtrooms, and golf clubhouses. In keeping with the times, there are new chapters focusing on senior living facilities and on restoration and adaptive use. A chapter on project management has been revised and includes everything from proposals and contracts to scheduling and documentation. Throughout the book, design application discussions, illustrations, and photographs help both professionals and students solve problems and envision and implement distinctive designs for commercial interiors.
With information on licensing, codes, and regulations, along with more than 150 photographs and illustrations, this combined resource and instant reference is a must-have for commercial interior design professionals, students, and those studying for the NCIDQ licensing exam. Companion Web site: www.wiley.com/go/commercialinteriors
CHRISTINE M. PIOTROWSKI, ASID, IIDA, has more than twenty years of commercial and residential design experience. She was an interior design professor at Northern Arizona University and currently provides consulting services to interior designers on business practices from Phoenix, Arizona. She was the 2004 winner of the ASID/Polsky Prize and is the author of the highly respected Professional Practice for Interior Designers, also from Wiley and soon to be in its fourth edition. ELIZABETH A. ROGERS, IIDA, formerly an interior design professor at Utah State University in Logan, continues her design practice through the firm S.O.I.
Preface. Acknowledgments. Chapter 1. Introduction. Historical Overview. Understanding the Client's Business. Working in Commercial Interior Design. Where the Jobs Are. Critical Issues. Sustainable Design. Accessibility. Security and Safety. Licensing and Registration. Professional Competency Examination. Ethical Behavior. Professional Growth. Summary. References. Web Sites. Chapter 2. The Office. Historical Overview. An Overview of Office Operations. Traditional Organizational Structure. The ?New? Office Organizational Structure. Facility Planning and Facility Management. Types of Office Spaces. Image and Status. Corporate Culture. Summary. References. Web Sites. Chapter 3. Office Interior Design Elements. Overview of Office Design. Pre-planning. Space Allocation. Office Furniture. Materials and Finishes. Mechanical Systems. Lighting. Electrical, Telephone and Data Communications. Acoustics. Security. Code Requirements. Design Applications. Closed Office Plans. Open Office Plans. Home Offices. Summary. References. Web Sites. Chapter 4. Lodging Facilities. Historical Overview. An Overview of Lodging Business Operations. Management and Responsibility Areas. Types of Lodging Facilities. Planning and Interior Design Elements. Feasibility Studies and Concept Statements. Space Allocation and Circulation. Furniture and Finishes. Mechanical Systems. Security. Code Requirements. Design Applications. The Lobby. Guest Rooms. Function Spaces. Spas and Recreational Facilities. Lodging Food and Beverage Facilities. Bed and Breakfast Inns. Summary. References. Web Sites. Chapter 5. Food and Beverage Facilities. Historical Overview. An Overview of Food and Beverage Business Operations. Concept and Menu Development. Types of Food and Beverage Facilities. Planning and Interior Design Elements. Space Allocation and Circulation. Furniture. Materials and Finishes. Lighting Design and Acoustics. Security. Code Requirements. Design Application. Entry and Waiting Areas. Dining Areas. The Kitchen and Back of the House. Beverage Facilities. Rest Rooms. Coffee Shops. Summary. References. Web Sites. Chapter 6. Retail Facilities. Historical Overview. An Overview of Retail Business Operations . Types of Retail Facilities. Planning and Interior Design Elements. Store Merchandising. Space Allocation and Circulation. Fixtures and Furniture. Materials and Finishes. Lighting and Security Issues. Code Requirements. Design Applications. Clothing Stores. Furniture Stores. Gift Stores. Salons. Summary. References. Web Sites. Chapter 7. Healthcare Facilities. Historical Overview. An Overview of Health Care/Medicine. Types of Health Care Facilities. Planning and Interior Design Elements. Feasibility Studies. Space Allocation and Circulation. Materials, Finishes and Color Usage. Mechanical Systems. Codes. Design Applications . A Medical Office Building . Medical Office Suite. Hospitals. Dental Facilities. Veterinary Facilities. Summary. References. Web Sites. Chapter 8. Senior Living Facilities. Historical Overview. An Overview of Senior Living Facilities. Types of Senior Living Facilities. Planning and Interior Design Elements. Space Allocation and Circulation. Furniture. Materials, Finishes and Color Usage. Lighting. Other Systems. Codes. Design Applications. Assisted Living Facilities. Long-term Care Facilities. Alzheimer's and Dementia Facilities. Summary. References. Web Sites. Chapter 9. Institutional Facilities. An Overview of Institutional Design. Banks. Historical Overview. An Overview of Banking. Types of Banking Facilities. Planning and Interior Design Elements. Courthouse and Courtrooms. Historical Overview. Overview of Courthouses and Courtrooms. Types of Courts. Planning and Interior Design Elements. Libraries. Historical Overview. Overview of Library Facilities. Types of Libraries. Planning and Interior Design Elements. Educational Facilities. Historical Overview. Overview of Educational Facilities. Types of Educational Facilities. Planning and Interior Design Elements. Planning Public Toilet Facilities. Summary. References. Web Sites. Chapter 10. Cultural and Recreational Facilities.Overview. Museums. Theaters. religious Facilities. recreational Facilities-Golf clubhouses. Summary. References. Web Sites. Appendix General References. Glossary. Index.
| Erscheint lt. Verlag | 27.3.2007 |
|---|---|
| Zusatzinfo | ill |
| Verlagsort | New York |
| Sprache | englisch |
| Maße | 225 x 284 mm |
| Gewicht | 1340 g |
| Themenwelt | Kunst / Musik / Theater ► Design / Innenarchitektur / Mode |
| Technik ► Architektur | |
| ISBN-10 | 0-471-72349-5 / 0471723495 |
| ISBN-13 | 978-0-471-72349-3 / 9780471723493 |
| Zustand | Neuware |
| Informationen gemäß Produktsicherheitsverordnung (GPSR) | |
| Haben Sie eine Frage zum Produkt? |
aus dem Bereich



