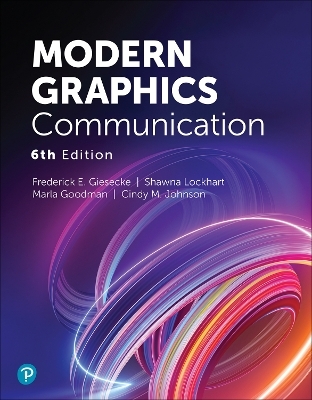
Modern Graphics Communication
Peachpit Press Publications (Verlag)
978-0-13-827187-9 (ISBN)
FEATURES
SPLASH SPREAD Appealing chapter openers provide context and motivation.
REFERENCES AND WEB LINKS Useful web links and standards provided upfront in each chapter.
UNDERSTANDING SECTION Foundational introductions, tabbed for easy navigation, outline each topic's importance, use, visualization tips, and theory.
DETAIL SECTION Detailed, well-tested explanations of drawing techniques, variations, and examples—organized into quick-read sections, numbered for easy reference.
CAD AT WORK SECTION Breakout pages offer tips on generating drawings from 2D or 3D models.
PORTFOLIO SECTION AND INDUSTRY CASES Examples of finished drawings and case studies from industry practitioners show how techniques are applied in the real world.
KEY WORDS Italicized on first reference, summarized after each chapter.
CHAPTER SUMMARIES AND REVIEW QUESTIONS Efficiently reinforce learning.
EXERCISES Outstanding problem sets with updated exercises, including parts, assembly drawings from CAD models, and more.
WORKSHEETS Worksheets and grids encourage students to practice and develop hand-sketching skills used for communicating and generating design concepts. Printable PDFs may also be downloaded.
New to the 6th Edition
Updated for current ASME standards
Color photos of inspiring applications
Updated coverage of 3D printing and rapid prototyping
Additional worksheets for developing sketching and visual ability
Frederick E. Giesecke, founder of the first formal architectural education program in Texas at what is today Texas A&M University, has been described as “a wunderkind of the first magnitude.” He joined the A&M faculty at the age of 17, after graduating in 1886 with a B.S. in Mechanical Engineering. By the age of 19, was appointed head of A&M's Department of Mechanical Drawing. Having studied architectural drawing and design at Cornell University and the Massachusetts Institute of Technology, Giesecke also served as head of the Department of Architecture and the official college architect at Texas A&M, designing many campus buildings that are still standing today. Shawna Lockhart is a long-time admirer of Giesecke's legacy and was honored to carry on the commitment to a clear, engaging, thorough, and well-organized presentation that began with Giesecke. Lockhart is known as an early adopter and authority on CAD technologies. She is an instructor noted for outstanding dedication to students and for encouraging a broad spectrum of individuals, particularly women and minorities, to follow careers in engineering-related fields. Lockhart now works full time to ensure that the Giesecke graphics series continually applies to an evolving variety of technical disciplines.
Chapter One: The Worldwide Language for Graphic Design
Chapter Two: Layouts and Lettering
Chapter Three: Visualization and Sketching
Chapter Four: Geometry for Modeling and Design
Chapter Five: Modeling and Design
Chapter Six: Orthographic Projection
Chapter Seven: 2d Drawing Representation
Chapter Eight: Section Views
Chapter Nine: Auxiliary Views
Chapter Ten: Modeling for Manufacture and Assembly
Chapter Eleven; Dimensioning
Chapter Twelve: Tolerancing
Chapter Thirteen: Threads, Fasteners, and Springs
Chapter Fourteen: Working Drawings
Glossary
Appendices
Index
Worksheets
| Erscheinungsdatum | 28.12.2023 |
|---|---|
| Verlagsort | Berkeley |
| Sprache | englisch |
| Maße | 220 x 275 mm |
| Gewicht | 1780 g |
| Themenwelt | Informatik ► Weitere Themen ► CAD-Programme |
| Technik ► Maschinenbau | |
| ISBN-10 | 0-13-827187-9 / 0138271879 |
| ISBN-13 | 978-0-13-827187-9 / 9780138271879 |
| Zustand | Neuware |
| Informationen gemäß Produktsicherheitsverordnung (GPSR) | |
| Haben Sie eine Frage zum Produkt? |
aus dem Bereich


