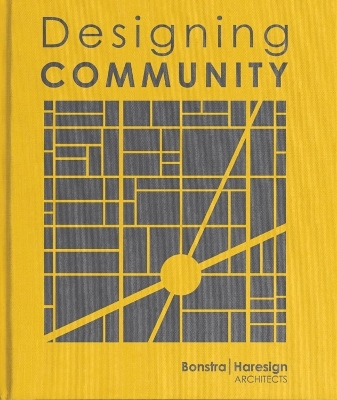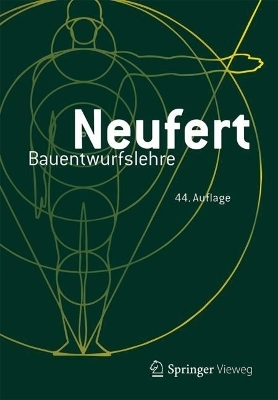
Designing Community
Oro Editions (Verlag)
978-1-957183-10-7 (ISBN)
Bonstra|Haresign Architects serves a variety of populations and communities: urban and suburban, commercial and residential, civic and cultural. Projects range from affordable and market-rate housing to historic restoration, renovation and adaptive reuse. Typologically diverse projects are the essence of Bonstra|Haresign Architects’ architectural work and community-building efforts. And desirable community enhancement resulting from their projects is visible in Washington, DC, urban neighbourhoods as well as in eastern region.
Bonstra|Haresign Architects’ does not exist to implement the aesthetic tastes and wishes of a soloist 'starchitect' or prima donna designer with a signature style, yet design artistry is an essential goal of the firm. This complements Bill’s and David’s fundamental commitment to create contextually modernist architecture as an agent of positive change beyond each project’s site boundaries.
Bonstra | Haresign Architects, based in Washington D.C., is guided by the belief that architecture transforms communities and inspires people. They are passionate about the power of architecture to uplift and revitalise the physical environment, along with the economic and social conditions of our world.
4 Foreword
Roger K. Lewis, FAIA
7 Bonstra | Haresign
ARCHITECTS Overview
8 Firm Timeline
PROJECTS
10 Solo Piazza
Washington, D.C.
18 Tapies
Washington, D.C.
26 Studio Theatre
Washington, D.C.
34 Q14
Washington, D.C.
44 Parker Flats at Gage School
Washington, D.C.
52 Hello Cupcake
Washington, D.C.
58 Citta 50
Washington, D.C.
66 The Jordan
Arlington, VA
74 Woodley Wardman
Washington, D.C.
82 The Aston
Washington, D.C.
90 The Concordia
Washington, D.C.
98 1728 14th Street, NW
Washington, D.C.
106 The Hive
Washington, D.C.
114 Saint Mark's Church
Washington, D.C.
124 The George
Wheaton, MD
134 Hazel River Cabin
Woodville, VA
144 Jackson Crossing
Arlington, VA
152 The Sanctuary
Washington, D.C.
160 Ten at Clarendon
Arlington, VA
168 Somerset Cabin
Chevy Chase, MD
178 Capital One HQ
McLean, VA
186 The Aldea
Washington, D.C.
194 Carver Hall
Washington, D.C.
202 Slowe Hall
Washington, D.C.
210 Clear View in Foggy Bottom
Washington, D.C.
218 Kennedy on L
Washington, D.C.
226 The Kanawha
Washington, D.C.
234 Midtown Row Development
Williamsburg, VA
244 Park + Ford
Alexandria, VA
CREDITS + ACKNOWLEDGMENTS
252 Project Credits
258 Our Team
260 Our Clients
264 Additional Projects
| Erscheinungsdatum | 17.11.2022 |
|---|---|
| Zusatzinfo | 175 Illustrations, color |
| Verlagsort | San Rafael |
| Sprache | englisch |
| Maße | 254 x 304 mm |
| Gewicht | 1950 g |
| Themenwelt | Technik ► Architektur |
| ISBN-10 | 1-957183-10-1 / 1957183101 |
| ISBN-13 | 978-1-957183-10-7 / 9781957183107 |
| Zustand | Neuware |
| Haben Sie eine Frage zum Produkt? |
aus dem Bereich


