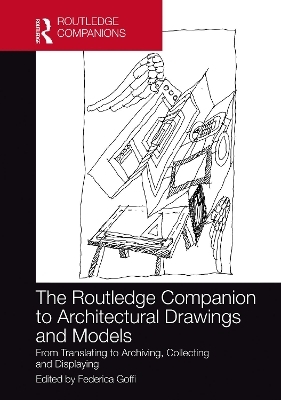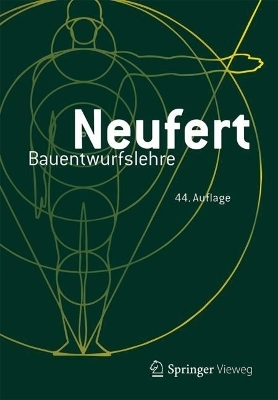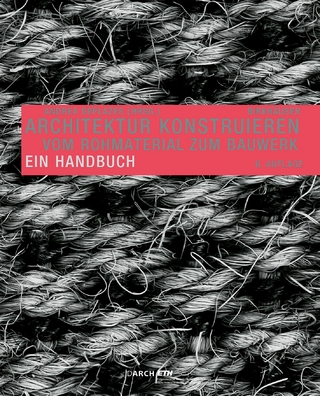
The Routledge Companion to Architectural Drawings and Models
Routledge (Verlag)
978-0-367-51150-0 (ISBN)
- Noch nicht erschienen
- Versandkostenfrei
- Auch auf Rechnung
- Artikel merken
Architectural drawings and models are instruments of imagination, communication, and historical continuity. The role of drawings and models, and their ownership, placement, and authorship in a ubiquitous digital age deserve careful consideration. Expanding on the well-established discussion of the translation from drawings to buildings, this book fills a lacuna in current scholarship, questioning the significance of the lives of drawings and models after construction.
Including emerging, well-known, and world-renowned scholars in the fields of architectural history and theory and curatorial practices, the thirty-five contributions define recent research in four key areas:
drawing sites/sites of knowledge construction: drawing, office, construction site;
the afterlife of drawings and models: archiving, collecting, displaying, and exhibiting;
tools of making: architectural representations and their apparatus over time; and
the ethical responsibilities of collecting and archiving: authorship, ownership, copyrights, and rights to copy.
The research covers a wide range of geographies and delves into the practices of such architects as Sir John Soane, Superstudio, Eugène-Emmanuel Viollet-le-Duc, Frank Lloyd Wright, Wajiro Kon, Germán Samper Gnecco, A+PS, Mies van der Rohe, and Renzo Piano.
Federica Goffi, PhD, is Interim Director, Professor of Architecture, and Co-Chair of the PhD and MAS Program in Architecture at the Azrieli School of Architecture and Urbanism at Carleton University, Ottawa, Canada. Her book, Time Matter[s]: Invention and Re-imagination in Built Conservation: The Unfinished Drawing and Building of St. Peter’s in the Vatican, was published by Ashgate in 2013. Her recent edited volumes include Marco Frascari’s Dream House: A Theory of Imagination (Routledge 2017); InterVIEWS: Insights and Introspection in Doctoral Research in Architecture (Routledge 2019), and the coedited Ceilings and Dreams: The Architecture of Levity (Routledge 2019). She is the editor of And Yet It Moves: Ethics, Power, and Politics in the Stories of Collecting, Archiving and Displaying of Drawings and Models (Routledge 2021). She holds a PhD in Architecture and Design Research (Virginia Tech), a Dottore in Architettura (University of Genoa), and she is a licensed architect in her native country, Italy.
Part 1 Drawing Sites/Sites of Knowledge Construction: Drawing, Office, Construction Site 1 A Well-Sited Archive: The Carlo Scarpa Archive at the Castelvecchio Museum 2 The "House Arrest" of Michelangelo’s Mural Drawings 3 Representing Geohistory: Exploring Drawing as Reconstruction in the Archives of Eugene-Emmanuel Viollet-le-Duc 4 Buildings as Unsolicited Drawing Surfaces: An Atlas of Athenian Inscriptions 5 Brazilian Architectural Archives and Contemporary Challenges: The Archives of Paulo Mendes da Rocha, Gregori Warchavchik, Lina Bo Bardi, Roberto Burle Marx, Lúcio Costa, and Oscar Niemeyer 6 The Place of Models and Drawings in Sir John Soane’s House and Museum 7 The Fabbriceria and the Mise en a-BIM: Where and What Are We Trying to Hide? 8 Finding Traces in Germán Samper’s Sketches: Making Public the Private Archive 9 The Living Archive: The Renzo Piano Building Workshop and the Renzo Piano Foundation Part 2 The Afterlife of Drawings and Models: Archiving, Collecting, Displaying, and Exhibiting 10 Chance and Change: The Survival and Significance of Architectural Drawings and Models 11 Life and Afterlife of a Design Process: Models and the Building of the Royal Albert Hall 12 Thin Sheets: Tracing Openings within the Archival Matter of Alison + Peter Smithson 13 The Intimate Archive: Sites of Representation and Embodiment in a Reading of Drawing Matter 14 Monuments in Motion: Exhibiting the Full-Scale Replicas from the Barcelona School of Architecture Collection 15 The Secret Afterlife of Three Drawings and the Reproduction They Spawned 16 The Singular Afterlife of What Was Once an Architectural Model 17 Everlasting Inspirations of Archival Architectural Drawings in Japan: Traveling Avant-Garde Survey Sketches by Wajiro Kon 18 When Is Architecture Art? Architectural Representations and the Postmodern Art World, or, Socioaesthetics 19 Cold War Odyssey: The Story of Mies van der Rohe’s Drawings and Papers Part 3 Tools of Making and Knowledge Construction: Architectural Representations and Their Apparatus over Time 20 I Will Begin with the Jar of Empty Pen Caps: The Architectural Archives of the University of Pennsylvania 21 Animate Instruments: Imagination and Architectural Drawing Tools 22 The Architectural Office Space as a Measuring Tool 23 Tear It Down! Agency and Afterlife of Full-Size Models 24 On the Archive Table: Embodiment, Objectivity, and the Construction of Historical Knowledge 25 How Wrapping Paper Transforms Its Contents: City Metaphors and O. M. Ungers’ Ghost Images 26 108 Embodiments of Potential Architecture: On Sisyphean Digital Libraries of Projects 27 The Nature of Architecture: The Primitive Hut and the Nordic Pavilion Part 4 The Ethical Responsibilities of Collecting and Archiving: Authorship, Ownership, Copyrights, and Rights to Copy 28 A Collector’s Ethical Responsibilities? Álvaro Siza’s Social Housing Projects at the Drawing Matter Archive 29 The Move of the Frank Lloyd Wright Drawings and Models: From Private Archive to Public Collection and Its Promotion of Use and Deterrence of Abuse 30 After the Original (the Afterimage): High Costs, Low Roads, and Circumventions 31 Rise and Fall of a Draftsman: A Biographic Reading of the Lequeu Legacy at the National Library of France 32 Collecting "Slowly but Surely" Constructing the Swedish Museum of Architecture in Stockholm 33 On the Silence of the Colonial Archive: Examining Sensorial Agency through the Archival Drawings of Indian Residential Schools in Canada 34 The Luis Barragán Archives: A Long and Controversial Story 35 The Anxiety of Architectural Archives
| Erscheinungsdatum | 11.03.2022 |
|---|---|
| Reihe/Serie | Routledge International Handbooks |
| Zusatzinfo | 25 Line drawings, black and white; 176 Halftones, black and white; 201 Illustrations, black and white |
| Verlagsort | London |
| Sprache | englisch |
| Maße | 174 x 246 mm |
| Gewicht | 453 g |
| Themenwelt | Technik ► Architektur |
| ISBN-10 | 0-367-51150-9 / 0367511509 |
| ISBN-13 | 978-0-367-51150-0 / 9780367511500 |
| Zustand | Neuware |
| Informationen gemäß Produktsicherheitsverordnung (GPSR) | |
| Haben Sie eine Frage zum Produkt? |
aus dem Bereich


