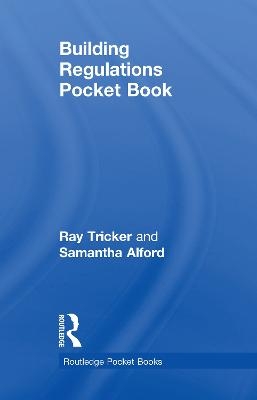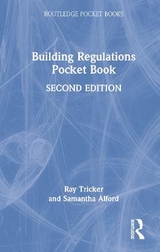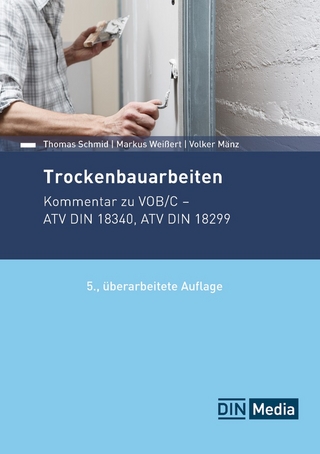
Building Regulations Pocket Book
Crc Press Inc (Verlag)
978-0-8153-6837-3 (ISBN)
- Titel erscheint in neuer Auflage
- Artikel merken
The Building Regulations Pocket Book is the must have reliable and portable guide to compliance with the Building Regulations.
Part 1 provides an overview of the Building Act
Part 2 offers a handy guide to the dos and don’ts of gaining the Local Council’s approval for Planning Permission and Building Regulations Approval
Part 3 presents an overview of the requirements of the Approved Documents associated with the Building Regulations
Part 4 is an easy to read explanation of the essential requirements of the Building Regulations that any architect, builder or DIYer needs to know to keep their work safe and compliant on both domestic or non-domestic jobs
This book is essential reading for all building contractors and sub-contractors, site engineers, building engineers, building control officers, building surveyors, architects, construction site managers and DIYers. Homeowners will also find it useful to understand what they are responsible for when they have work done on their home (ignorance of the regulations is no defence when it comes to compliance!).
Ray Tricker is the Senior Consultant (Management Systems) of Herne European Consultancy Ltd (a company offering organisations access to highly skilled and specialist consultants to help them enhance their business performance), and is also an established author, with over 50 titles published. He served with the Royal Corps of Signals (for a total of 37 years) during which time he held various managerial posts culminating in being appointed as the Chief Engineer of NATO’s Communication Security Agency (ACE COMSEC). Samantha Alford is an established technical author, instructor and business management specialist. She has over 25 years’ experience in Capability Planning, Governance, Oversight and Event Management and is a Director and Owner of Professional Procurement & Project Management Ltd, a company offering outstanding support and advice on strategic and operational procurement. Samantha has a strong supply chain, planning, business and performance management background, and has assisted a variety of organisations with advisory services for fundraising, business planning and process documentation. Samantha has provided these services in both the private and not for profit sectors.
Part 1 Background Information
1.1 What is the Building Act?
1.2 What does the Building Act contain?
1.3 What are the Supplementary Regulations?
1.4 What are Approved Documents?
1.5 How are buildings classified?
1.6 Who polices the Building Act?
1.7 How is building work evaluated for conformance to the Building Regulations?
1.8 What are the duties of the Local Authority?
1.9 What are the powers of the Local Authority?
1.10 Who are Approved Inspectors?
1.11 Can appeals be made against a Local Authorities ruling?
1.12 Are there exemptions from the Building Regulations?
1.13 Can I apply for a relaxation in certain circumstances?
1.14 What is ‘Type Approval’?
1.15 What causes some plans for building works to be rejected?
1.16 Must I complete the approved work in a certain time?
1.17 What happens if I contravene any of the requirements?
1.18 What about civil liability
1.19 What is the ‘Building Regulations Advisory Committee’?
1.20 Does the Fire Authority have any say in the Building Regulations?
1.21 Can I change a plan of work once it is approved?
1.22 What about dangerous buildings
1.23 What about defective buildings?
1.24 What are the rights of the owner or occupier of the premises?
Part 2 Requirements for Planning Permission and Building Regulations Approval
2.1 Advertising
2.2 Aerials, satellite dishes and flagpoles
2.3 Basements
2.4 Biomass-fuelled appliances
2.5 Ceilings and floors
2.6 Central heating
2.7 Change of use
2.8 Conservatories
2.9 Conversions
2.10 Conversion of an old building
2.11 Decoration and repairs inside and outside a building
2.12 Demolition
2.13 Doors and windows
2.14 Drains and sewers
2.15 Electrical work in the home and the garden
2.16 Extensions
2.17 External walls
2.18 Fascias
2.19 Fences, gates and garden walls
2.20 Flats and maisonettes
2.21 Flues, chimneys or soil and vent pipes
2.22 Fuel tanks
2.23 Garages and carports
2.24 Hardstanding for a car, caravan or boat
2.25 Heat pumps
2.26 Hedges
2.27 Hydroelectricity
2.28 Infilling
2.29 Installing a swimming pool
2.30 Internal walls
2.31 Kitchens and bathrooms
2.32 Laying a patio, decking or a driveway
2.33 Lighting
2.34 Micro combined heat and power
2.35 New Homes
2.36 Outbuildings
2.37 Paving your front garden
2.38 Plumbing
2.39 Polytunnels
2.40 Porches
2.41 Roofs
2.42 Shops
2.43 Solar panels
2.44 Structural alterations – inside
2.45 Trees
2.46 Underpinning
2.47 Warehouses and industrial buildings
2.48 Wing turbines
2.49 Working from home
Part 3 The Requirements of the Approved Documents
3.1 Introduction
3.2 Part A Structure
3.3 Part B Fire safety
3.4 Part C Site preparation and resistance to contaminants and moisture
3.5 Part D Toxic substances
3.6 Part E Ventilation
3.7 Part F Resistance to the passage of sound
3.8 Part G Sanitation, hot water safety and water efficiency
3.9 Part H Drainage and waste disposal
3.10 Part J Combustion appliances and fuel storage
3.11 Part K Protection from falling, collision and impact
3.12 Part L Conservation of fuel and power
3.13 Part M Access and use of buildings
3.14 Part P Electrical safety
3.15 Part Q Security (dwellings)
3.16 Part R In-building physical structure
Part 4 Meeting the requirements of the Building Regulation
4.1 Foundations
4.2 Ventilation
4.3 Drainage
4.4 Cellars and basements
4.5 Floors
4.6 Walls
4.7 Ceilings
4.8 Roofs
4.9 Chimneys and fireplaces
4.10 Stairs
4.11 Windows
4.12 Doors
4.13 Access routes
4.14 Corridors and passageways
4.15 Sanitary conditions
4.16 Electrical Safety
4.17 Combustion appliances
4.18 Hot water storage
4.19 Oil storage
4.20 Kitchens
4.21 Loft conversions
4.22 Extensions
4.23 Conservatories
Acronyms
Bibliography
Index
| Erscheinungsdatum | 25.04.2018 |
|---|---|
| Reihe/Serie | Routledge Pocket Books |
| Verlagsort | Bosa Roca |
| Sprache | englisch |
| Gewicht | 521 g |
| Themenwelt | Technik ► Bauwesen |
| ISBN-10 | 0-8153-6837-2 / 0815368372 |
| ISBN-13 | 978-0-8153-6837-3 / 9780815368373 |
| Zustand | Neuware |
| Informationen gemäß Produktsicherheitsverordnung (GPSR) | |
| Haben Sie eine Frage zum Produkt? |
aus dem Bereich



