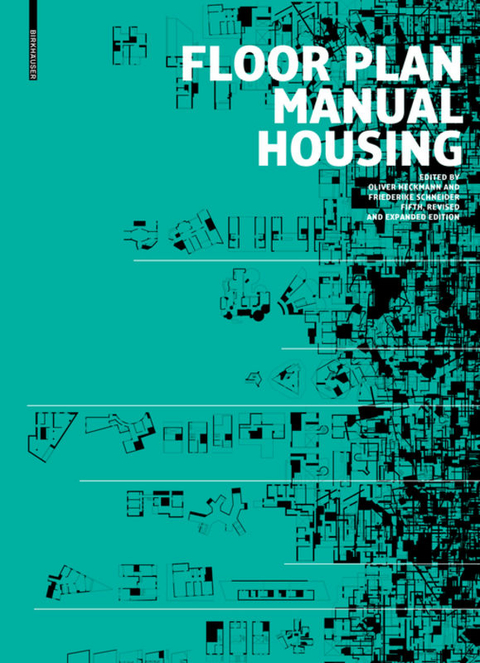
Floor Plan Manual Housing
Seiten
2017
|
5th rev. and expand. ed.
Birkhäuser Verlag GmbH
978-3-0356-1143-4 (ISBN)
Birkhäuser Verlag GmbH
978-3-0356-1143-4 (ISBN)
The Floor Plan Manual Housing has for decades been a seminal work in the field of architecture. In its 5th, revised and expanded edition, approximately 160 international housing projects built after 1945 are documented and analyzed. The focus is on exemplary and transferrable projects, and on innovative and trendsetting concepts. The systematic representation of all projects allows the reader to compare and evaluate various floor plans – and to be inspired by the wealth of ideas and strategies for one’s own design work. The introductory theoretical and historical essays have been newly written or updated, and offer a structured overview of the residential housing typology and its development.
Prof. Oliver Heckmann, architect, Singapore University of Technology and Design; Friederike Schneider, architect, stage designer, Berlin
| Erscheinungsdatum | 02.11.2017 |
|---|---|
| Co-Autor | Eric Zapel |
| Zusatzinfo | 1580 b/w ill. |
| Verlagsort | Basel/Berlin/Boston |
| Sprache | englisch |
| Maße | 240 x 330 mm |
| Gewicht | 2572 g |
| Themenwelt | Technik ► Architektur |
| Schlagworte | apartment tower • detached house • Erschließung • Grundriss • Grundriß • Grundrissorganisation • Housing • Housing project • nicht rabattbeschränkt/Sortimentstitel • residential complex • Residential housing • Row House • terraced complex • Wohnanlage • Wohnanlagen • Wohnungsbau |
| ISBN-10 | 3-0356-1143-2 / 3035611432 |
| ISBN-13 | 978-3-0356-1143-4 / 9783035611434 |
| Zustand | Neuware |
| Informationen gemäß Produktsicherheitsverordnung (GPSR) | |
| Haben Sie eine Frage zum Produkt? |
Mehr entdecken
aus dem Bereich
aus dem Bereich
Grundlagen, Normen, Vorschriften
Buch | Hardcover (2024)
Springer Vieweg (Verlag)
CHF 188,95
Vom Rohmaterial zum Bauwerk. Ein Handbuch
Buch | Softcover (2022)
Birkhäuser Verlag GmbH
CHF 95,15


