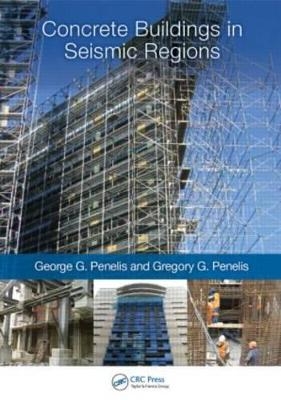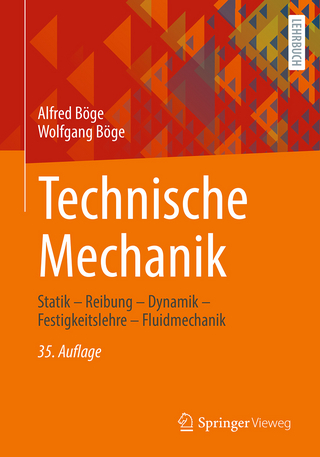
Concrete Buildings in Seismic Regions
CRC Press (Verlag)
9780415537636 (ISBN)
- Titel erscheint in neuer Auflage
- Artikel merken
It combines current approaches to seismic analysis and design, with a particular focus on reinforced concrete structures, and includes:
an overview of structural dynamics
analysis and design of new R/C buildings in seismic regions
post-earthquake damage evaluation, pre earthquake assessment of buildings and retrofitting procedures
seismic risk management of R/C buildings within urban nuclei
extended numerical example applications
Concrete Buildings in Seismic Regions determines guidelines for the proper structural system for many types of buildings, explores recent developments, and covers the last two decades of analysis, design, and earthquake engineering. Divided into three parts, the book specifically addresses seismic demand issues and the basic issues of structural dynamics, considers the "capacity" of structural systems to withstand seismic effects in terms of strength and deformation, and highlights existing R/C buildings under seismic action. All of the book material has been adjusted to fit a modern seismic code and offers in-depth knowledge of the background upon which the code rules are based. It complies with the last edition of European Codes of Practice for R/C buildings in seismic regions, and includes references to the American Standards in effect for seismic design.
Gregory G. Penelis, MSc, DIC, Phd is the CEO of Penelis Consulting Engineers S.A., and has been involved in the design/review of more than 100 buildings throughout Europe. He has been involved in many research projects regarding the seismic assessment of listed and monumental buildings the urban nucleus. George Gr. Penelis is Emeritus Professor in the Department of Civil Engineering at the Aristotle University of Thessaloniki, Greece, has served as national representative on the drafting committee for Eurocode 2, is ordinary member of Academia Pontaniana, Italy and has published more than 250 technical papers, and is co-author of Earthquake Resistant Concrete Structures. He has supervised 25 successful Phd theses.
Introduction
Historical notes
Structure of this book
An overview of structural dynamics
General
Dynamic analysis of elastic single-degree-of-freedom systems
Dynamic analysis of inelastic SDOF systems
Dynamic analysis of MDOF elastic systems
Dynamic analysis of MDOF inelastic systems
Application example
Design principles – seismic actions – performance requirements –compliance criteria
Introduction
The conceptual framework of seismic design: Energy balance
Earthquake input
Ground conditions and design seismic actions
Performance requirements and compliance criteria
Configuration of earthquake-resistant R/C structural systems: Structural behaviour
General
Basic principles of conceptual design
Primary and secondary seismic members
Structural R/C types covered by seismic codes
Response of structural systems to lateral loading
Structural configuration of multi-storey R/C buildings
Analysis of the structural system
General
Structural Regularity
Torsional Flexibility
Ductility Classes and Behaviour Factors
Analysis Methods
Elastic Analysis Methods
Inelastic analysis methods
Combination of the components of gravity loads and seismic action
Example: Modelling and elastic analysis of an eight-storey RC building
Examples: Applications using inelastic analysis
Capacity design – design action effects – safety verifications
Impact of capacity design on design action effects
Safety verifications
Reinforced concrete materials under seismic actions
Introduction
Plain (unconfined) concrete
Steel
Confined concrete
Bonding between steel and concrete
Basic Conclusions for materials and their synergy
Seismic-resistant R/C frames
General
Design of beams
Design of Columns
Beam–column joints
Masonry infilled frames
General
Example: Detailed design of an internal frame
Seismic-resistant R/C walls and diaphragms
General
Slender ductile walls
Ductile coupled walls
Squat ductile walls
Large lightly reinforced walls
Special issues in the design of walls
Seismic design of diaphragms
Example: Dimensioning of a ductile and slender
Wall with a composite cross-section
Seismic design of foundations
General
Ground properties
General considerations for foundation analysis and design
Analysis and design of foundation ground under the design action effects
Analysis and design of foundation members under the design action effects
Example: Dimensioning of foundation beams
Seismic pathology
Classification of damage to R/C structural members
Factors affecting the degree of damage to buildings
Emergency post-earthquake damage inspection, assessment and human life protection measures
General
Inspections and damage assessment
Organisational scheme for inspections
Action plan
Emergency measures for temporary propping
Final remarks
Seismic assessment and retrofitting of R/C buildings
General
Pre-Earthquake Seismic Evaluation of R/C Buildings
Post-Earthquake Seismic Evaluation of R/C Buildings
Design of Repair of R/C Buildings
Detailed seismic assessment and rehabilitation of R/C buildings
General
Overview of displacement-based design for seismic actions
Scope of the detailed seismic assessment and rehabilitation of R/C buildings
Performance requirements and compliance criteria
Information for structural assessment
Quantitative assessment of seismic capacity
Decisions for structural retrofitting of R/C buildings
Design of structural rehabilitation
Technology of repair and strengthening
General
Materials and intervention techniques
Redimensioning and safety verification of structural elements
Repair and strengthening of structural elements using conventional means
Repair and strengthening of structural elements using FRPs
Addition of new structural elements
Quality assurance of interventions
Final remarks
Seismic risk management
General
Conceptual approach to the steps of seismic risk management
Seismic risk assessment in the United States and European Union
Seismic hazard
Seismic vulnerability
Seismic risk analysis
Cost–benefit analysis
References
Index
| Erscheint lt. Verlag | 24.3.2014 |
|---|---|
| Zusatzinfo | 1622; 96 Tables, black and white; 611 Illustrations, black and white |
| Verlagsort | London |
| Sprache | englisch |
| Maße | 178 x 254 mm |
| Gewicht | 1788 g |
| Themenwelt | Technik ► Bauwesen |
| Technik ► Umwelttechnik / Biotechnologie | |
| ISBN-13 | 9780415537636 / 9780415537636 |
| Zustand | Neuware |
| Informationen gemäß Produktsicherheitsverordnung (GPSR) | |
| Haben Sie eine Frage zum Produkt? |
aus dem Bereich



