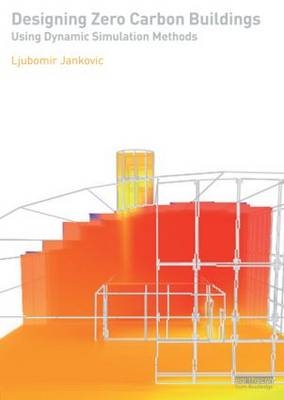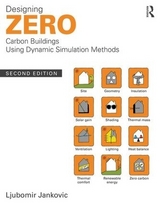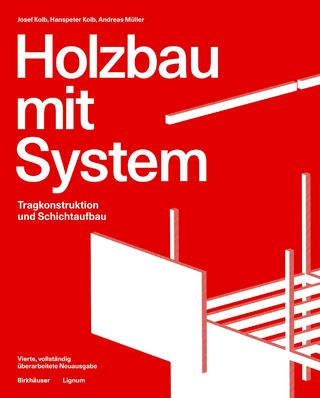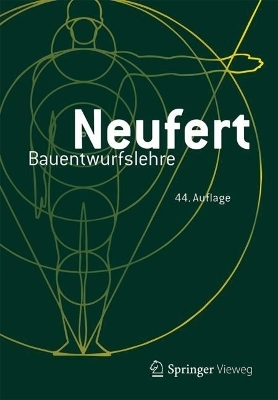
Designing Zero Carbon Buildings Using Dynamic Simulation Methods
Earthscan Ltd (Verlag)
978-1-84971-294-1 (ISBN)
- Titel erscheint in neuer Auflage
- Artikel merken
This book develops a structured method for zero carbon design and demonstrates that it is perfectly possible to design new or retrofit zero carbon buildings today, using existing technologies.
Dynamic simulation is an essential ingredient of this method and a pre-requisite for the level of analysis and optimization that is needed in order to achieve zero carbon design. The second essential ingredient is the economic analysis, and the book demonstrates how zero carbon designs can be optimised to result in lucrative rates of return on investment. The third essential ingredient is the achievement of thermal comfort. The book argues that zero carbon living is not about a considerable change of behaviour, but that it is about design that works with climate rather than against it, that uses predominantly passive rather than active means for achieving thermal comfort, and that is well tested, integrated and optimised using dynamic simulation. Using this method, designers can start making a difference today.
This book therefore makes a case for change: a change of our perceptions that we are dealing with an impossible problem to solve, a change of our business and economic models, and a change of our attitudes towards zero carbon design and zero carbon living.
Ljubomir Jankovic has worked as an academic, researcher and practitioner on instrumental monitoring, dynamic simulation, and environmental design of buildings over a 27-year career. He is a Chartered Engineer, a Member of CIBSE, and a Fellow of the Institution of Analysts and Programmers. He has a BSc from the University of Belgrade and a PhD from the University of Birmingham, both in Mechanical Engineering. He is presently a Reader in Sustainable Design at Birmingham City University.
Part 1: Introduction 1. Introduction 2. Design Tools and Design Methods Part 2: Global Context 3. Global Issues Part 3: Site Context 4. Site Issues Part 4: Building Context 5. Building Geometry 6. Thermal Insulation and Air Tightness 7. Solar Gain 8. Solar Shading Design 9. Thermal Mass 10. Natural and Mechanical Ventilation 11. Natural Daylight 12. Electrical Lighting and its Integration with Natural Daylight 13. Internal Heat Gains, Heating and Cooling Part 5: Renewable Energy Context 14. Renewable Energy Part 6: End Game 15. Achieving Zero Carbon Design 16. Achieving Thermal Comfort 17. Post Occupancy Evaluation 18. Case Study of a Recent Zero Carbon Project 19. Conclusions
| Zusatzinfo | 244 Halftones, color; 50 Tables, black and white |
|---|---|
| Verlagsort | London |
| Sprache | englisch |
| Maße | 210 x 297 mm |
| Gewicht | 953 g |
| Themenwelt | Technik ► Architektur |
| ISBN-10 | 1-84971-294-8 / 1849712948 |
| ISBN-13 | 978-1-84971-294-1 / 9781849712941 |
| Zustand | Neuware |
| Informationen gemäß Produktsicherheitsverordnung (GPSR) | |
| Haben Sie eine Frage zum Produkt? |
aus dem Bereich



