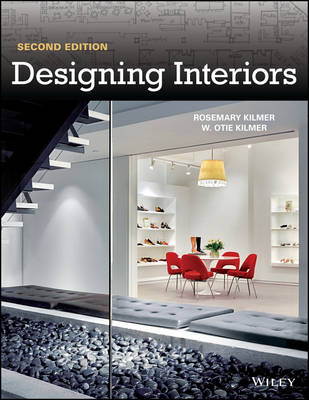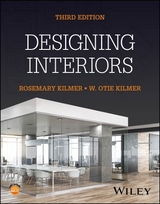
Designing Interiors
John Wiley & Sons Inc (Verlag)
978-1-118-02464-5 (ISBN)
- Titel erscheint in neuer Auflage
- Artikel merken
ROSEMARY KILMER, ASID, IDEC, LEED® AP, and W. OTIE KILMER, AIA, are both Professors Emeritis of interior design at Purdue University. Rosemary Kilmer has served on the Board of Directors for the NCIDQ exam. She is also a member of professional associations, as well as being an Accredited LEED Professional. W. Otie Kilmer has taught design and drawing for over 30 years. His successful career as an architect and interior designer has included work with high-profile international design firms. The authors lead their own design practice, Kilmer and Associates.
PREFACE xix
Acknowledgements xxiii
PART ONE: THE HISTORICAL AND THEORETICAL BASES OF DESIGN
CHAPTER 1 Interior Design, an Introduction 1
Current Issues in Design 1
Universal Design 1
Globalization 2
Sustainable Design 2
Historical Overview 4
Before the Nineteenth Century 5
The Nineteenth and Twentieth Centuries: Decorating and Integrated Design 7
Interior Design as a Profession 9
The Interior Designer 9
Allied Professions 11
Professional Societies 12
Entering the Field of Interior Design 14
Academic Preparation 14
Work Experience and Internships 15
Career Opportunities 15
Licensing Interior Designers 16
For Further Reading 16
CHAPTER 2 The Origins of Design 17
The Meaning and Essence of Design 18
Originality in Design 19
Functional and Visual Design Concepts 20
The Development of Design 22
Context, Container, and Contents 22
Design and Style 23
Design History 24
Ancient Design 24
The Middle Ages 29
The Renaissance, 1400–1700 32
Baroque and Rococo, 1580–1760 39
Early American Architecture and Interiors 44
The Neoclassic Period and Other Revivals 49
The Victorian Era, 1830–1901 55
Non-European Architecture and Interiors 56
Africa—Prehistory to the Present 56
Islamic Design—622 to the Present 57
China—4000 BC to AD 1912 60
Japan—Prehistory to the Present 62
India—2500 BC to the Nineteenth Century 62
Pre-Columbian Era—300 BC to AD 1570 63
Note 64
For Further Reading 64
CHAPTER 3 The Evolution of Modern Design 65
New Technology and Innovative Design 65
Michael Thonet, 1796–1871 65
Shaker Furniture, 1747–c1860 66
The Arts and Crafts Movement, 1860–1900 67
Art Nouveau, 1890–1905 68
The Vienna Secession Movement, 1897–1911 72
The Twentieth Century 73
Pioneers of Modernism 73
de Stijl, 1917–1931 77
Bauhaus, 1919–1933 77
International Style 79
Art Deco, 1925–1940 80
Modernism 80
Early Modernism, 1930–1950 81
Middle Modernism, 1950–1970 86
Design Trends in the Millennium 95
Future Developments 101
Globalization 101
Interactive Design 102
Environmental Responsibility in Design 102
More for Less 104
Social Responsibility 104
User Participation 105
For Further Reading 106
CHAPTER 4 The Basic Theories of Design Composition 107
Design Approaches 107
Structural Design 107
Decorative or Applied Design 108
Naturalistic Design 108
Organic Design 109
Geometric Design 110
Abstract Design 113
Metamorphic Design 113
The Elements of Design 113
Space 114
Line 123
Form 124
Shape 124
Texture 128
Time 131
The Principles of Design 133
Balance 133
Rhythm 137
Emphasis 138
Proportion 138
Scale 139
Unity and Harmony 139
Variety 142
For Further Reading 142
CHAPTER 5 Color and Light 143
Light Sources 143
Modifiers of Light 146
Human Vision and Perception 147
Color Theory and Systems 148
Additive Method of Mixing Light 148
Subtractive Method of Mixing Light 149
Paint-Color Mixing 149
Color Properties 150
Color Systems 150
Color Schemes 158
Psychology of Color 165
Color Perception 166
Color Application in Interiors 167
Communicating Color Decisions 172
Note 175
For Further Reading 175
PART TWO: PLANNING RESIDENTIAL AND COMMERCIAL SPACES
CHAPTER 6 Design As a Process 177
The Design Process: The Sequential Steps 178
Commit (Accept the Problem) 181
State (Define the Problem) 181
Collect (Gather the Facts) 182
Analyze 183
Ideate 185
Choose (Select the Best Option) 189
Implement (Take Action) 191
Evaluate (Critically Review) 195
Notes 196
For Further Reading 196
CHAPTER 7 Programming Interior Spaces 197
Values in Programming 199
The Programming Process: The Sequential Steps 200
Establish the Goals 200
Research, Gather, and Analyze Facts 200
Specify Needs 205
Evaluate 210
Organize and Decide 211
Present Conclusions 212
Notes 214
For Further Reading 214
CHAPTER 8 Space Planning of Residential Interiors 217
Introduction to Space Planning 217
Space Planners and Interior Design 217
Categories of Interior Spaces 218
Planning Residential Spaces 221
Planning Guidelines 222
Space Organization 224
Closed Planning 224
Open Planning 225
Interior Zoning 227
Group/Social Spaces 227
Private Zones 233
Transitional Spaces and Circulation 249
Special Housing Needs 253
Accessibility and Adaptable Housing 253
Housing for the Elderly 254
For Further Reading 254
CHAPTER 9 Space Planning of Commercial Interiors 255
Office Design 255
Historical Development 256
Spatial Organization 260
Financial Institutions 268
Spatial Organization 269
Retail Design 271
Spatial Organization 274
Hospitality Design 275
Restaurants 275
Hotels, Motels, Inns, Bed & Breakfast, Hostels 278
Theaters, Concert Halls, Auditoriums, Arenas 280
Recreational 281
Healthcare Design 281
Institutional, Public, Government, and Other Facilities 283
Schools, Colleges, and Universities 283
Public and Government 284
Religious 284
Industrial and Transportation 284
Specialized Interiors 284
For Further Reading 285
PART THREE: THE EXTERIOR AND INTERIOR ENVIRONMENTS
CHAPTER 10 Environmental Concerns, Codes, and Regulations 287
The Total Environment: Influences on Interiors 287
Environmental Planning 288
Land Use and Development 289
Urban Planning 290
Cluster Planning 290
Specialized Planning 292
New Towns 292
Zoning 293
Form Determinants for Buildings 294
Site Planning 294
Site Analysis 295
Building Siting and Design 296
Building Codes 296
Building Codes and Interiors 297
Fire Resistance, Safety, and Fire Protection 299
Accessibility 300
Barrier-Free Access 302
General Guidelines 302
Historic Preservation, Restoration, and Adaptive Reuse 305
Background 306
Landmarks: Districts and Buildings 306
Historic Buildings and Interiors 306
For Further Reading 307
CHAPTER 11 Interior Environmental Control and Support Systems 309
Energy Conservation and Climate Control 309
The Human Comfort Zone 310
Solar Energy and Interiors 317
Electrical Systems for Buildings 323
Water Use in Buildings 328
Mechanical Conveying Systems 331
Acoustics 332
For Further Reading 335
CHAPTER 12 Lighting for Interiors 337
Natural Light 338
Controlling Daylight 339
Artificial Light 340
The Measurement of Light 340
Artificial Light Sources 343
Incandescent Lamps 343
Electric Discharge Sources 346
Color Appearance of Light 353
Lighting Needs and Application 354
Lighting for Special Groups 355
General or Ambient Lighting 355
Task Lighting 356
Accent or Special-Emphasis Lighting 356
Lighting Fixtures and Techniques 357
Manufactured Luminaires 357
Spatially Integrated Lighting Systems 359
Portable Lighting Fixtures 361
Electrical Controls for Lighting 362
Interior Applications of Lighting 363
Office Lighting 363
Retail Lighting 367
Restaurant Lighting 368
Healthcare Facilities Lighting 369
Lighting Codes and Regulations 370
For Further Reading 372
PART FOUR: INTERIOR MATERIALS, ARCHITECTURAL SYSTEMS, FINISHES, AND COMPONENTS
CHAPTER 13 Materials—Characteristics and Applications 373
Introduction to Selecting Materials 373
Materials, Environmental Concerns, and Sustainability 373
Natural Materials 375
Converted Materials 375
Artificial Materials 375
Material Selection 375
Wood 376
Physical Properties 376
Hardwoods and Softwoods 379
Wood Layering 380
Designing with Wood 383
Wood Finishes 386
Masonry 388
Stone 388
Brick 390
Concrete Masonry Units 392
Glass Block 395
Concrete 395
Cement Manufacturing 395
Plaster, Stucco, and Synthetic Mixtures 395
Ceramics 397
Earthenware and Stoneware 397
Porcelain and China 398
Ceramic Tiles 398
Glass 399
Manufactured Glass 399
Architectural Glass 400
Decorative Glass 402
Metals 402
Ferrous (Iron-Bearing) Metals 404
Nonferrous Metals 405
Finishing and Coating Metals 405
Plastics 405
Thermoplastics and Thermoset Plastic 406
Plastic Fabrication 406
Plastic Laminates 407
Solid Surface Materials 408
Carbon Fiber 408
Textiles 408
Selection and Application of Fabrics 409
Fibers 411
Yarns 413
Textile Construction 414
Textile Colorants 416
Fabric Finishes 417
Textiles for Interiors 419
Miscellaneous Materials 420
Rubber, Cork, and Leather 420
Paint and Related Coatings 421
For Further Reading 422
CHAPTER 14 Architectural Systems and Interior Finishes 423
Sustainable Architecture and Engineering 423
Building Shell and Structural Systems 424
Structural Design 424
Structural Characteristics of Materials 424
Basic Structural Elements 424
Structural Systems 431
Floor Systems 431
Wood Floor Systems 433
Steel Floor Systems 433
Concrete Floor Systems 434
Specialized Floor Systems 434
Floor Finishes and Specification Criteria 434
Hard Flooring 435
Resilient Flooring 440
Soft Floor Coverings 441
Wall Systems 449
Wall Construction 449
Wall Finishes and Specification Criteria 451
Ceiling Systems 458
Ceiling Construction 458
Ceiling Surface Materials 460
For Further Reading 462
CHAPTER 15 Interior Components 463
Stairs 463
Stair Construction and Design 463
Doors 464
Door Types 464
Door Styles and Construction 468
Door Frames and Hardware 470
Windows 471
Window Types 471
Window Construction 474
Interior Window Treatments 476
Functional Considerations 476
Aesthetic Factors 477
Cost Factors 477
Types of Window Treatments 477
Cabinetry 482
Cabinet Specifications 483
Cabinet Construction 483
Cabinet Hardware 485
Cabinet Tops 486
Fireplaces 486
Fireplace Construction 486
Fireplace Types 488
Fireplace Locations 488
For Further Reading 489
PART FIVE: FURNITURE, FURNISHINGS, AND EQUIPMENT
CHAPTER 16 Furniture 491
Designing with Furniture 491
Programming for Furniture 492
Space Planning and Furniture 492
Furniture Plans and Panel Installation 493
Selection Criteria for Furniture 494
Function 495
Furniture for Special Groups 496
Design Characteristics 496
Life-Cycle Assessments and Costs 498
Furniture Types 498
Seating 498
Tabular Units (Tables) 505
Sleeping Units 505
Storage Units 506
Task Units (Desks) 510
Systems Furniture 512
Specialized Furniture 516
Furniture Materials and Construction 517
Wood 517
Metals 519
Plastics 521
Upholstered Furniture 521
For Further Reading 523
CHAPTER 17 Furnishings and Equipment 525
Furnishings 525
Accessories 527
Artwork 529
Plants 536
Signage and Graphics 540
Equipment 544
Residential Equipment 545
Office Equipment 545
Healthcare Equipment 546
Hospitality Equipment 546
Retail Equipment 546
Institutional Equipment 546
For Further Reading 547
PART SIX: ASPECTS OF PROFESSIONAL PRACTICE
CHAPTER 18 Design Communication 549
Drawing as Design Communication 552
Architectural Graphics 553
Architectural Drawings 553
Three-Dimensional Drawings 566
Digital Media for Design Communication 573
Photography 574
Videos 574
Models as Design Communication 574
Conceptual Models 575
Study Models 575
Presentation Models 575
Building the Model 575
Materials, Techniques, and Reproduction 578
Drawing Papers and Boards 578
Drawing and Lettering Aids 578
Blueprints and Photographic Reproduction 578
Oral and Written Communication 578
Oral Dialogue 578
Written Communication 579
Computers in Interior Design 580
Computer Digital Manipulation 580
Databases and Spreadsheets 580
Word Processing 581
Putting the Presentation Together 581
For Further Reading 582
CHAPTER 19 The Professional Practice of Interior Design—Business and Management 583
Interior Design as a Business 583
Residential and Nonresidential Practice 583
Specialization 584
Types of Services Offered 584
Entering the Business World 584
Business Operations 585
Types of Business Organizations 585
Operational Goals and Objectives 586
Marketing, Public Relations, Ethics 590
Business Consultants 590
Fees and Compensation 591
Contractual Agreements 591
Bookkeeping and Accounting 594
Project Management 594
Design Teams and Staff Organization 596
Project Consultants and Resources 597
The Client’s Budget and Costs 598
Project Scheduling 598
Professionalism and Regulation in Interior Design 606
For Further Reading 606
Glossary 607
index 619
| Erscheint lt. Verlag | 8.4.2014 |
|---|---|
| Zusatzinfo | Photos: 50 B&W, 350 Color; Drawings: 250 B&W, 25 Color |
| Verlagsort | New York |
| Sprache | englisch |
| Maße | 216 x 274 mm |
| Gewicht | 1701 g |
| Themenwelt | Technik ► Architektur |
| ISBN-10 | 1-118-02464-8 / 1118024648 |
| ISBN-13 | 978-1-118-02464-5 / 9781118024645 |
| Zustand | Neuware |
| Informationen gemäß Produktsicherheitsverordnung (GPSR) | |
| Haben Sie eine Frage zum Produkt? |
aus dem Bereich



