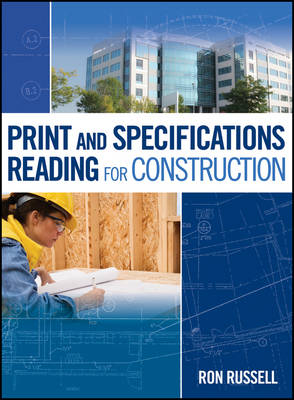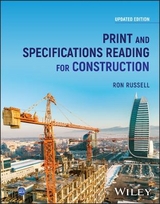
Print and Specifications Reading for Construction
John Wiley & Sons Inc (Verlag)
978-0-470-87941-2 (ISBN)
- Titel erscheint in neuer Auflage
- Artikel merken
ACCURATELY INTERPRET GRAPHIC AND WRITTEN CONSTRUCTION DOCUMENTS
Construction documents are the vital link between the architect's vision and the finished physical structure. Building professionals must accurately read and follow these documents in order to build a given design in the most efficient way possible.
Print and Specifications Reading for Construction explains exactly how to interpret construction documents, offering students and professionals a complete package for learning and understanding. The text clearly lays out different graphic and written document types, how they developed, what information they contain, and their current use in residential and commercial construction today. Next, it looks in depth at the documents, revealing how each type works in action through example projects. Alongside the text, online access to three complete sets of sample sheets gives you experience working with prints and specifications.
Inside you will discover:
How to solve real construction problems in large-scale residential and commercial projects
Coverage of architectural, structural, mechanical, electrical, plumbing, and civil drawings and specifications
Relevant terminology for, and practical applications of, sustainability and Building Information Modeling (BIM)
Practice questions and exercises throughout
An all-in-one reference that combines clearly written text, complete document sample sets, and up-to-date digital resources, Print and Specifications Reading for Construction is an essential companion for anyone learning or practicing construction or contracting.
RON RUSSELL has been an instructor at the North Lake College's Construction Management and Technology Department in Dallas, Texas, for over twenty years. He is also Senior Construction Administrator for PBK Architects. Previously, he was associate director of facilities technical services at Southern Methodist University.
Introduction xi
Section I The project process 1
Chapter 1 Evolution of the Construction Project 3
The Construction Phases 3
The Construction Project Team Members 13
The Construction Team Relationships 16
Summary 18
Chapter 1 Learning Outcomes 19
Chapter 1 Questions 19
Chapter 2 Construction Project Contract Documents 21
Agreements between the Primary Team Members 21
Project Definition Documents 22
Summary 29
Chapter 2 Learning Outcomes 29
Chapter 2 Questions 30
Chapter 3 Working Drawings 31
The Drawing Structure 31
The Drawing Elements 40
Drawing Scales and Dimensions 52
Summary 57
Chapter 3 Learning Outcomes 57
Chapter 3 Questions 58
Chapter 4 Specifications 59
Specification Users 59
The Specifications Structure 60
Information in the Specifications 73
Summary 75
Chapter 4 Learning Outcomes 76
Chapter 4 Questions 76
Chapter 5 Finding Construction Information in the Working Drawings and Specifications 77
Document Structure Review 77
First Look at the Working Drawings and Specifications 80
Finding Construction Information in the Working Drawings and Specifications 82
Summary 85
Chapter 5 Learning Outcomes 85
Chapter 5 Questions 85
Section II Building The Project 87
Chapter 6 Architectural Category of the Drawings 89
Division 1, “General Requirements” 89
Division 4, “Masonry” 91
Division 5, “Metals” 93
Division 6, “Woods, Plastics, and Composites” 95
Division 7, “Thermal and Moisture Protection” 97
Division 8, “Opening” 104
Division 9, “Finishes” 112
Division 10, “Specialties” 125
Divisions 11 and 12, “Equipment” and “Furnishings” 125
Division 14, “Conveying Equipment” 125
Summary 129
Chapter 7 Structural Category of the Drawings 131
Division 3, “Concrete” 133
Division 4, “Masonry” 138
Division 5, “Metals” 141
Division 6, “Woods, Plastics, and Composites” 150
Summary 153
Chapter 8 Mechanical Category of the Drawings 157
HVAC Systems 158
Summary 170
Chapter 9 Electrical Category of the Drawings 171
Main Power Distribution 172
Secondary Level of Power Distribution 176
Lighting Electrical Distribution Systems 181
Summary 183
Chapter 10 Plumbing Category of the Drawings 185
Supply Piping Systems 185
Plumbing Collection Systems 195
Summary 199
Chapter 11 Civil/Sitework Category of the Drawings 201
Civil Drawings 201
Architects Site Plans 212
MEP Drawings 212
Summary 215
Glossary 217
Index 225
| Erscheint lt. Verlag | 30.12.2011 |
|---|---|
| Verlagsort | New York |
| Sprache | englisch |
| Maße | 226 x 279 mm |
| Gewicht | 885 g |
| Themenwelt | Technik ► Bauwesen |
| ISBN-10 | 0-470-87941-6 / 0470879416 |
| ISBN-13 | 978-0-470-87941-2 / 9780470879412 |
| Zustand | Neuware |
| Haben Sie eine Frage zum Produkt? |
aus dem Bereich



