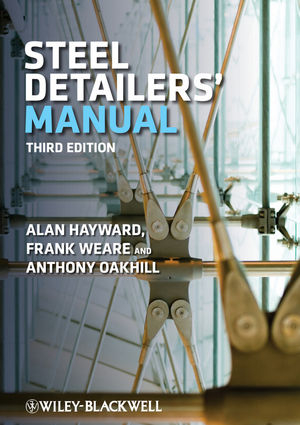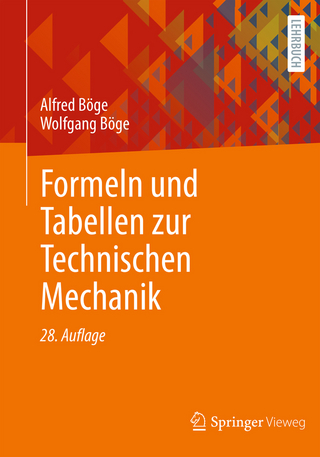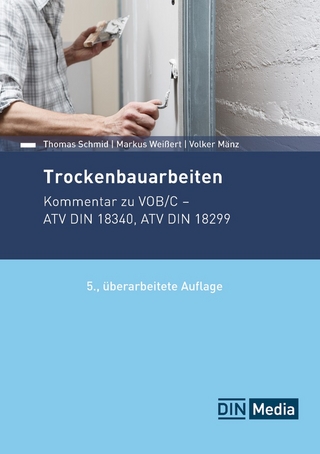
Steel Detailers' Manual
Wiley-Blackwell (Verlag)
978-1-4051-7521-0 (ISBN)
This highly illustrated manual provides practical guidance on structural steelwork detailing. It:
· describes the common structural shapes in use and how they are joined to form members and complete structures
· explains detailing practice and conventions
· provides detailing data for standard sections, bolts and welds
· emphasises the importance of tolerances in order to achieve proper site fit-up
· discusses the important link between good detailing and construction costs
Examples of structures include single and multi-storey buildings, towers and bridges. The detailing shown will be suitable in principle for fabrication and erection in many countries, and the sizes shown will act as a guide to preliminary design.
The third edition has been revised to take account of the new Eurocodes on structural steel work, together with their National Annexes. The new edition also takes account of developments in 3-D modelling techniques and it includes more CAD standard library details.
THE AUTHOR ANTHONY OAKHILL CEng, BSc(Hons), MICE has over 45 years' experience in the design and construction of steel bridges and structures. He currently works as a consultant to Gifford LLP near Southampton. First Edition Authors Alan Hayward: CEng, FICE, FIStructE, consulting engineer, Chepstow Frank weare: CEng, BSc, FIStructE, formerly of the University of Westminster
List of Figures vii
List of Tables ix
Preface xi
1 Use of Structural Steel 1
1.1 Why steel? 1
1.2 Structural steels 2
1.2.1 Requirements 2
1.2.2 Recommended grades 3
1.2.3 Weather resistant steels 4
1.3 Structural shapes 6
1.4 Tolerances 8
1.4.1 General 8
1.4.2 Worked examples – welding distortion for plate girder 12
1.5 Connections 15
1.6 Interface to foundations 16
1.7 Welding 16
1.7.1 Weld types 16
1.7.2 Processes 17
1.7.3 Weld size 18
1.7.4 Choice of weld type 19
1.7.5 Lamellar tearing 19
1.8 Bolting 20
1.8.1 General 20
1.8.2 High strength friction grip (HSFG) bolts 22
1.8.3 Tension control bolts 22
1.8.4 European bolting standards 23
1.9 Dos and don’ts 24
1.10 Protective treatment 24
1.11 Drawings 30
1.11.1 Engineer’s drawings 30
1.11.2 Workshop drawings 33
1.11.3 Computer aided detailing 33
1.12 Codes of practice 33
1.12.1 Buildings 34
1.12.2 Bridges 34
2 Detailing Practice 36
2.1 General 36
2.2 Layout of drawings 36
2.3 Lettering 36
2.4 Dimensions 36
2.5 Projection 37
2.6 Scales 37
2.7 Revisions 37
2.8 Beam and column detailing conventions 37
2.9 Erection marks 38
2.10 Opposite handing 39
2.11 Welds 39
2.12 Bolts 39
2.13 Holding down bolts 39
2.14 Abbreviations 40
3 Design Guidance 41
3.1 General 41
3.2 Load capacities of simple connections 41
3.3 Sizes and load capacity of simple column bases 42
4 Detailing Data 52
5 Connection Details 84
6 Computer Aided Detailing 95
6.1 Introduction 95
6.2 Steelwork detailing 95
6.3 Constructing a 3-D model of a steel structure 97
6.4 Object orientation 99
6.5 CNC/rapid prototyping 99
6.6 Future developments 101
7 Examples of Structures 102
7.1 Multi-storey frame buildings 102
7.1.1 Fire resistance 105
7.2 Single-storey frame buildings 106
7.3 Portal frame buildings 107
7.4 Vessel support structure 110
7.5 Roof over reservoir 114
7.6 Tower 117
7.7 Bridges 121
7.8 Single-span highway bridge 128
7.9 Highway sign gantry 135
7.10 Staircase 139
Table of Standards 141
References 143
Further Reading 144
Appendix 146
Index 167
| Erscheint lt. Verlag | 18.4.2011 |
|---|---|
| Verlagsort | Hoboken |
| Sprache | englisch |
| Maße | 218 x 305 mm |
| Gewicht | 785 g |
| Themenwelt | Technik ► Bauwesen |
| ISBN-10 | 1-4051-7521-4 / 1405175214 |
| ISBN-13 | 978-1-4051-7521-0 / 9781405175210 |
| Zustand | Neuware |
| Informationen gemäß Produktsicherheitsverordnung (GPSR) | |
| Haben Sie eine Frage zum Produkt? |
aus dem Bereich


