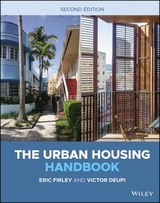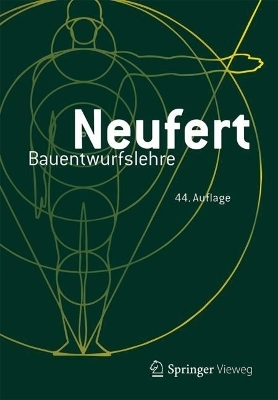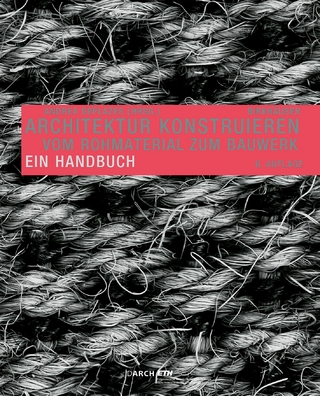
The Urban Housing Handbook
John Wiley & Sons Inc (Verlag)
978-1-119-98998-1 (ISBN)
- Titel erscheint in neuer Auflage
- Artikel merken
The handbook provides graphic representations and analysis of 30 urban case studies from around the world. These range from the London town house to apartments in Chicago and New York, taking in other European, South American, North African, and Asian examples. In each chapter, a housing type is fully explored through a traditional case study and then a more modern example that demonstrates how it has been reinterpreted in a contemporary context.
Eric Firley is an architect and urban designer, who is currently based in Paris. After studying in Lausanne, Weimar and London, he worked in several practices and design consultancies in France and the UK. Having initiated this project in 2005, he has spent over two years writing and researching it, travelling extensively in the process. Caroline Stahl has run a Paris-based architecture practice since 2001. Born in Berlin, she studied in Weimar and Milan. She has worked on a wide range of projects in Germany and France. She undertook extensive research on housing for this book and developed the comparative contemporary studies. Katharina Grön is a German urban designer who graduated in early 2008. She has helped produce the graphic material for the book, redrawing the urban and architectural plans.
9. Introduction. 14. Siheyuan.
22 Non-private living – a counter model for siheyuan in Beijing Moriyama house, Tokyo.
24. Casa Chorizo.
32. The private home as the basic element of the city block: Casa.
34. Patio House.
42. The façade acting as interface: Patio Island, Ypenburg.
44. Dar and Riad.
52. Courtyard houses in an artificial landscape: the Copenhagen mountain dwellings.
54. Kyo-machiya.
62. Furniture in the yard: Rue de Suisse, Paris.
64. Mini House.
70. The house in the middle of its neighborhood or the world in the house – Japanese single-family houses.
74. Tower House.
82. The vertical floor plan: Tokyo Tower House.
84. Quadruple Villa.
92. Example of living style: Quadruple Villa, Mulhouse.
94. Chinese Shophouse.
102. Draftless design: Hanoi Space Block.
104. Terrace House with Mews.
112. Two faces of a house: Brooklands Avenue, Cambridge.
114. Front Garden House.
122. A break in style revealed: compound in Rue de la Colonie, Paris.
124. Terrace House.
132. Terraced open space – houses in Graz and Les Herbiers.
134. Longtang House.
142. Spotlight on collective living: Seijo Garden Courts.
144. Cité.
152. The parasite in the block: Viviendas entre Medianeras, Seville.
154. Courtyards and Passages.
162. The interrupted spatial sequence of faubourg architecture: apartments and studios in Rue de Charonne in Paris.
164. Hamburger Terrassen (Falkenried).
172. An urban settlement: Donnybrook in London.
174. Pol House.
182. The block as a miniature city: Carabanchel 11.
184. Würfelhaus.
192. Variability within a constant building form: The city villas of Spandau.
194. Chicago Courtyards.
202. The house in the block: Lisbon Oriente Complex.
204. Megablock.
212. The megablock – a continuation of architectural tradition: Charlottehaven.
214. Town Place (Cas de Blocco).
222. The city as a work of art: the Paris quarter of Massena.
224. Zinshaus.
232. Improvement after the fact: multiple dwelling units in Mexico.
234. Hamburger Burg.
242. Structured living: ‘VM Houses’ in Copenhagen.
244. Berlage Superblock.
252 Design rules for the city block: Front de Parc, Bercy, Paris.
254. Plex House.
262. The ‘planted’ single-family house – Yerba Buena lofts, San Francisco.
264. Mietskaserne.
272. Space defined by passage and courtyard: Passage Goix in Paris.
274. Post-Haussmannian Apartment Building.
282. Haussmann Light – Buildings in Rue Louis Blanc in Paris.
284. Casa de Mig and Casa de Quart.
292. Selective transparency of the block: Viviendas in El Gramal.
294. Casa de Renta.
302. New approach to architectural tradition: Buenos Aires.
304. Early Residential Towers.
312. A city reinvents itself: high-rise apartments in Vancouver.
314. Figure Ground Comparisons.
320. Process Comparison Table.
321. Density Comparison.
322. Bibliography.
326. Index.
| Erscheint lt. Verlag | 7.3.2011 |
|---|---|
| Verlagsort | New York |
| Sprache | englisch |
| Maße | 216 x 277 mm |
| Gewicht | 1361 g |
| Themenwelt | Technik ► Architektur |
| ISBN-10 | 1-119-98998-1 / 1119989981 |
| ISBN-13 | 978-1-119-98998-1 / 9781119989981 |
| Zustand | Neuware |
| Informationen gemäß Produktsicherheitsverordnung (GPSR) | |
| Haben Sie eine Frage zum Produkt? |
aus dem Bereich



