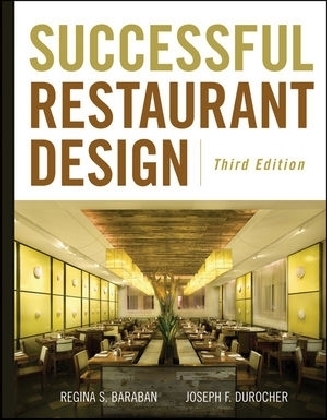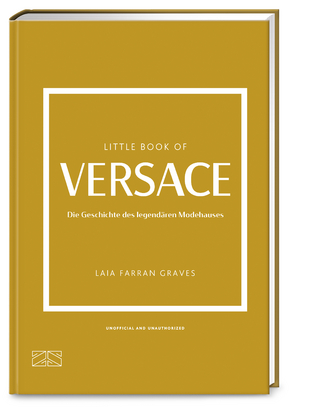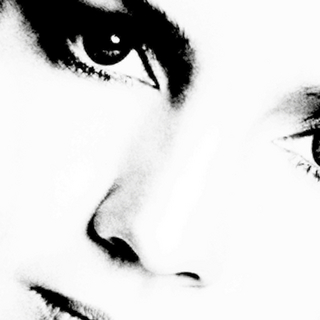
Successful Restaurant Design
John Wiley & Sons Inc (Verlag)
978-0-470-25075-4 (ISBN)
An integrated approach to restaurant design, incorporating front- and back-of-the-house operations
Restaurant design plays a critical role in attracting and retaining customers. At the same time, design must facilitate food preparation and service. Successful Restaurant Design shows how to incorporate your understanding of the restaurant's front- and back-of-the-house operations into a design that meets the needs of the restaurant's owners, staff, and clientele. Moreover, it shows how an understanding of the restaurant's concept, market, and menu enables you to create a design that not only facilitates a seamless operation but also enhances the dining experience.
This Third Edition has been thoroughly revised and updated with coverage of all the latest technological advances in restaurant operations. Specifically, the Third Edition offers:
All new case solutions of restaurant design were completed within five years prior to this edition's publication. The examples illustrate a variety of architectural, decorative, and operational solutions for many restaurant types and styles of service.
All in-depth interviews with restaurant design experts are new to this edition. To gain insights into how various members of the design team think, the authors interviewed a mix of designers, architects, restaurateurs, and kitchen designers.
New information on sustainable restaurant design throughout the book for both front and back of the house.
New insights throughout the book about how new technologies and new generations of diners are impacting both front- and back-of-the-house design.
The book closes with the authors' forecast of how restaurants will change and evolve over the next decade, with tips on how designers and architects can best accommodate those changes in their designs.
REGINA S. BARABAN is an editor, journalist, and educator specializing in the hospitality and design fields. She was the founding editor of Hospitality Design magazine and has taught restaurant design at Harvard University, New York University, and the University of New Hampshire. The late JOSEPH F. DUROCHER, PhD, was a faculty member in the Department of Hospitality Management at the University of New Hampshire where, among other courses, he taught restaurant and hotel design. Dr. Durocher, who also taught at Cornell University and New York University, was the equipment editor for Restaurant Business and Institutional Distribution magazines. For more information from the authors about this book, visit www.successfulrestaurantdesign.com
Preface xi
Acknowledgments xiii
Chapter 1: Where Design Begins 1
The Type of Restaurant 2
The Market 2
Potential Customers 2
Ethnic, Religious, and Cultural Expectations 5
The Competition 5
Location 6
Economic Conditions 7
Concept Development 8
The Menu 12
The Speed of Service 12
The Per-Customer Check Average 13
The General Ambience 13
The Management Philosophy 14
The Budget 14
Expected Return on Investment 15
Construction Market 15
The Systems Approach 16
Market Segments versus Service Systems 16
À la Carte 18
Tableside 18
Quick Service 18
Banquet 19
Family Style 19
Buffet 19
Takeout 19
Delivery 21
Cafeteria 21
Tray Service 21
Machine Service 21
Satellite System 22
The Key Restaurant Building Blocks: Subsystems 22
Purchasing and Receiving 22
Storage 23
Fabrication 24
Pre-preparation 24
Preparation 25
Holding 26
Assembly 26
Sanitation and Safety 26
Accounting 28
Service 28
Customer Support 28
Support Stations 29
Summary 29
Chapter 2: Integrative Design 31
The Design Team 31
Owner 33
Chef 33
Manager 34
Foodservice Consultant 34
Interior Designer 34
Architect 35
General Contractor 35
Engineers 36
Lighting Designers 36
Acoustic Engineers and Acoustic Consultants 36
Other Specialty Designers and Consultants 36
Graphics, Art, and Menu Designers 37
Technology Consultants 37
Tabletop Consultants 37
Color Consultants 37
Financial Consultants 37
Green Design Specialists 37
The Final Team 38
Space Planning: Value Engineering 38
Flow 38
Distance 38
Volume of Business 41
Speed of Service 41
Direction 41
The Americans with Disabilities Act 42
Moving through the Spaces 42
Exterior 42
Entry Area 42
Dining Area 43
Beverage Area 43
Restrooms 43
Kitchen 43
Support Areas 43
Quick Service 44
Quick-Service Exteriors 44
Quick-Service Entry Areas 46
Quick-Service Beverage Areas 46
Quick-Service Dining Areas 46
Quick-Service Restrooms 47
Quick-Service Kitchens 47
Quick-Service Support Areas 47
Full Service 48
Full-Service Exteriors 48
Full-Service Entry Areas 48
Full-Service Dining Areas 50
Full-Service Beverage Areas 55
Full-Service Restrooms 55
Full-Service Kitchens 56
Full-Service Support Areas 56
Cafeteria 57
Cafeteria Exteriors 57
Cafeteria Entry Areas and Serveries 57
Cafeteria Beverage Areas 58
Cafeteria Dining Areas 58
Cafeteria Restrooms 60
Cafeteria Kitchens 60
Cafeteria Support Areas 60
Banquet 60
Banquet Exteriors 60
Banquet Entry Areas 60
Banquet Dining Areas 61
Banquet Beverage Areas 61
Banquet Restrooms 61
Banquet Kitchens 61
Banquet Support Areas 61
Takeout 61
Takeout Exteriors 61
Takeout Entry Areas 61
Takeout Dining Area 62
Takeout Beverage Areas 62
Takeout Restrooms 62
Takeout Kitchens 62
Takeout Support Areas 62
Summary 62
Chapter 3: The Psychology of Design 63
Environment and Behavior 63
How Space Is Perceived 64
Distance Receptors 65
Visual Space 65
Auditory Space 68
Olfactory Space 71
Immediate Receptors 71
Tactile Space 71
Thermal Space 73
Kinesthetic Space 74
Spatial Arrangements 75
Feng Shui 76
Lighting 78
Lighting Level Control 78
Transition Zones 78
Lighting Mix 78
Lighting Customers 78
Blended Sources 79
Color 79
Color and Lighting 79
Lighting and Color 79
Color in Restaurant Design 79
Red 80
Green 80
Yellow 80
Gold 80
Blue 81
Neutrals 81
White 81
Black 81
Safety and Health 81
Summary 82
Chapter 4: Design Implementation: Front to Back Through the Customer’s Eyes 83
Exterior Image 83
Façade 84
Signage 87
Landscaping 89
Entry 89
Reception 92
Coatroom 93
Waiting Area 94
Merchandising 94
Environmental Concerns 96
Paging Systems 97
Destination Drinking 97
Beverage Production and Storage 98
Layout Considerations 100
Operational Considerations 102
Bar Service Area 103
Lounge Areas 104
Foodservice in Bars 104
Security and Safety 105
Design Decisions 105
Destination Dining 105
Seating 106
Type of Seating 106
Seating Material 107
Structure 108
Special Features 108
Seating Layout 109
Tables and Tabletops 110
The Table Itself 111
Napery 112
Flatware 112
Dinnerware 114
Material 115
Design 115
Manufacturing Process 115
Glassware 116
Holloware 117
Lighting 117
The Lighting Plan 118
Natural versus Artificial Light 120
Lighting Levels 120
Direct versus Indirect Lighting 121
Special Effects 122
Operational Concerns 122
Energy Efficiency 123
Color 123
Floors 124
Walls 126
Ceilings 126
Air Control 127
Heating and Cooling 127
Smoke Control 127
Customer Allergies 128
Destination Restrooms 128
Women’s Restrooms 129
Men’s Restrooms 130
Customized Restrooms 131
Summary 132
Chapter 5: Design Implementation: Back to Front through Management’s Eyes 133
Kitchen Support Areas 133
Receiving 133
Storage 135
Dry Goods 136
Refrigeration 136
Frozen Storage 139
Additional Considerations 139
Office and Employee Support Areas 139
Locker Rooms 140
Employee Dining 140
Kitchen 140
Design Essentials 140
Workstations 142
Sections 142
Areas 144
Kitchen Area Guidelines 146
Hot-Food Section 147
Station Options 149
Cold-Food Section 155
Bakery 157
Banquet 160
Short-Order Quick-Service Section 160
Dining Room Support Areas 162
Display Kitchens 162
Primary Production Display Kitchen 162
Finishing Display Kitchen 163
Service-Only Display Kitchen 163
Takeout Display Kitchen 163
Service Stations 163
Warewashing Areas 164
Potwashing Section 166
Environmental Conditions 167
Lighting 167
Ventilation 167
Acoustics 167
Summary 168
Chapter 6: Mini-Case Solutions 169
10 Arts, Ritz-Carlton Hotel, Philadelphia, Pennsylvania 170
Bembos Larco, Lima, Peru 173
Berkshire Dining Commons, Amherst, Massachusetts 176
Blowfish Restaurant + Sake Bar, Toronto, Ontario, Canada 180
Folio Enoteca & Microwinery, Napa, California 183
Hi-Life East, New York, New York 186
Holloway Commons, University of New Hampshire, Durham, New Hampshire 189
Landmark Grill + Lounge, Chicago, Illinois 193
Mercat a la Planxa, Chicago, Illinois 196
Metro 9 Steak House, Framingham, Massachusetts 200
Park Avenue, New York, New York 204
Pink Pepper, Hollywood, California 209
Public/The Monday Room, New York, New York 212
Red Marlin Restaurant Bar and Terrace, San Diego, California 216
‘s Baggers®, Nürnberg, Germany 219
Table 45, Cleveland, Ohio 222
Terzo, San Francisco, California 225
Zampieri’s Harbor Grille, Destin, Florida 228
Douzo, Boston, Massachusetts 231
Chapter 7: Speak Out on Design 233
David Ashen, d-ash design, inc., New York, New York 234
Warren Ashworth, Warren Ashworth,
Architect PLLC, New York, New York 238
Bill Aumiller, Aumiller Youngquist PC, Chicago, Illinois 242
William A. Blunden, William A. Blunden and Associates Architects, Cleveland, Ohio 246
Cass Calder Smith and Lev Weisbach, CCS Architecture, San Franciso, California, and New York, New York 249
Catherine Christ and Peter Darlow, Darlow Christ Architects, Inc. Cambridge, Massachusetts 253
Ron Kooser, Cini•Little International, Inc., Germantown, Maryland 257
Jose A. Orrego, Consultora Metropolis S.A.C., Lima, Peru 260
Drew Nieporent, Myriad Restaurant Group, New York, New York 263
David Shea and Tanya Spaulding, Shea, Inc., Minneapolis, Minnesota 266
James Webb, Webb Foodservice Design Consultants, Inc., Tustin, California 271
Chapter 8: Restaurant Design: Past, Present, and Future 275
Looking Back 275
1990 to 2009 275
Demographic Changes 276
The Economic Downturn 277
Micro Factors 279
Front-of-the-House Design 280
The Past and Present by Restaurant Type 281
Back-of-the-House Design 283
Looking Forward: The Future 284
Purchasing Local 284
Nutrition Imperative 285
Green and Sustainable Design 285
Green Construction 285
Green Operations 286
Water Issues 287
Recycling 287
Light Right 287
Architectural Recycling 288
Global Development 288
Marginal Sites 288
Seamless Technology 288
Techno-Marketing 289
Highs and Lows 289
Hit All of the Senses 289
Front of the House 290
Back of the House 290
Conclusion 290
Index 291
| Erscheint lt. Verlag | 9.2.2010 |
|---|---|
| Zusatzinfo | Photos: 175 B&W, 25 Color; Drawings: 75 B&W, 0 Color |
| Verlagsort | New York |
| Sprache | englisch |
| Maße | 218 x 282 mm |
| Gewicht | 930 g |
| Themenwelt | Kunst / Musik / Theater ► Design / Innenarchitektur / Mode |
| Technik ► Architektur | |
| ISBN-10 | 0-470-25075-5 / 0470250755 |
| ISBN-13 | 978-0-470-25075-4 / 9780470250754 |
| Zustand | Neuware |
| Haben Sie eine Frage zum Produkt? |
aus dem Bereich


