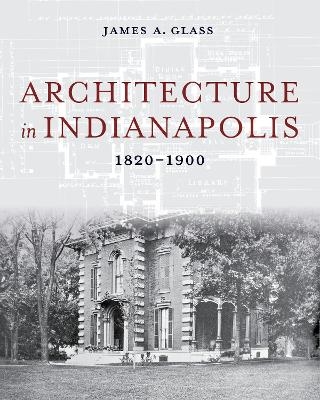
Architecture in Indianapolis
Indiana University Press (Verlag)
978-0-253-07093-7 (ISBN)
- Noch nicht erschienen
- Versandkostenfrei
- Auch auf Rechnung
- Artikel merken
In Architecture in Indianapolis: 1820–1900, preservationist and architectural historian Dr. James Glass explores the rich variety of architecture that appeared during the city's first 80 years, to 1900. Glass explains how economic forces shaped building cycles, such as the Canal Era, the advent of railroads, the natural gas boom, and repeated recessions and recoveries. He describes 243 buildings that illustrate the styles that architects and builders incorporated into the designs that they devised in each era between 1820 and 1900. This book also documents the loss of distinctive 19th century architecture that has occurred in Indianapolis. It includes 373 photographs and drawings that depict the buildings described and locator maps that show where concentrations of buildings were constructed.
Architecture in Indianapolis: 1820–1900 provides the first history of 19th-century architecture in the city and will serve as an indispensable reference for decades to come.
James A. Glass is an Indianapolis-based historic preservation and heritage consultant with over 45 years' experience as a historian, Deputy State Historic Preservation Officer, and professor in the preservation field. He holds a PhD in the history of architecture and historic preservation planning from Cornell University and lectures regularly on the architectural history of other countries and of Indianapolis.
Foreword
Preface
Acknowledgments
Introduction
Part I: Pre-Civil War
1. Building in a Frontier Capital, 1820–36
2. Stimulus by Internal Improvements, 1836–47
3. The Railroad Era, 1847–60
Part II: Civil War Growth and Post-War Boom
4. Commercial, Public, and Charitable Architecture, 1860–77
5. Buildings of Worship, 1860–77
6. Residential Architecture, 1860–77
Part III: Depressions, Railroads, and the Gas Boom
7. Commercial and Industrial Architecture, 1877–1900
8. Public and Charitable Architecture, 1877–1900
9. Buildings of Worship, 1877–1900
10. Residential Architecture, 1877–1900
Appendix A: Architectural Glossary
Appendix B: Architectural Style Guide
Notes
Bibliography
Index
| Erscheinungsdatum | 05.11.2024 |
|---|---|
| Zusatzinfo | 149 color photos, 224 b&w photos, 22 maps |
| Verlagsort | Bloomington, IN |
| Sprache | englisch |
| Maße | 203 x 254 mm |
| Gewicht | 2087 g |
| Themenwelt | Sachbuch/Ratgeber ► Geschichte / Politik ► Regional- / Landesgeschichte |
| Geschichte ► Allgemeine Geschichte ► Neuzeit (bis 1918) | |
| Geisteswissenschaften ► Geschichte ► Regional- / Ländergeschichte | |
| Technik ► Architektur | |
| ISBN-10 | 0-253-07093-7 / 0253070937 |
| ISBN-13 | 978-0-253-07093-7 / 9780253070937 |
| Zustand | Neuware |
| Informationen gemäß Produktsicherheitsverordnung (GPSR) | |
| Haben Sie eine Frage zum Produkt? |
aus dem Bereich


