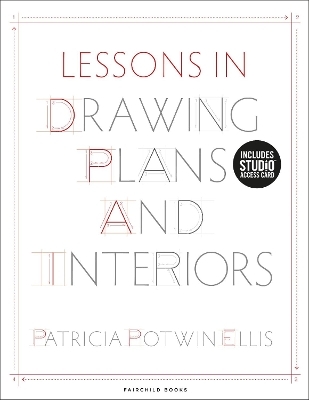
Lessons in Drawing Plans and Interiors
Fairchild Books
978-1-5013-2172-6 (ISBN)
Learn step-by-step how to hand draft and draw perspectives for interiors. After learning the basics—such as lettering, scales, and types of lines—this book guides you through two-color, illustrated lessons for five hand drafting projects and eight hand-drawn interiors. You’ll learn to draft and draw both residential and commercial spaces, preparing you for your career.
Patricia Potwin Ellis taught architectural drafting at Mississippi College, USA.
Section 1 – Introduction to Learning Drafting
1. Drafting Equipment
2. Drafting Construction
3. Scales
4. Lettering
5. Orthographic and Isometric Projections
6. Types of Lines
7. Dimensioning
8. Drafting Common Features
9. Schedules
10. Sections
11. Electrical Plans
12. Elevations
Section 2 – Drafting Projects
Introduction to Drafting Projects
13. First Floor Plan
14. Second Floor Plan with Electrical
15. First Floor Electrical Plan
16. Front Elevation
17. Kitchen Elevation
Section 3 – Perspective Interiors
Introduction to Perspective Interiors
18. Fundamentals of One-Point Perspective
19. Drawing Perspective Grids
20. Using One-point Grid
21. One-Point Interior – Living Room
22. Fundamentals of Two-Point Perspective
23. Two-Point Interior – Family Room
24. Bedroom Interiors
25. Commercial Interior
26. One-Point Kitchen Interior
27. Two-Point Kitchen Interior
28. Commercial Rendering
Appendixes
Glossary
Index
| Erscheint lt. Verlag | 18.10.2018 |
|---|---|
| Zusatzinfo | 245 two-color illus |
| Verlagsort | London |
| Sprache | englisch |
| Gewicht | 757 g |
| Themenwelt | Kunst / Musik / Theater ► Design / Innenarchitektur / Mode |
| Sachbuch/Ratgeber ► Freizeit / Hobby ► Hausbau / Einrichten / Renovieren | |
| Technik ► Architektur | |
| ISBN-10 | 1-5013-2172-2 / 1501321722 |
| ISBN-13 | 978-1-5013-2172-6 / 9781501321726 |
| Zustand | Neuware |
| Haben Sie eine Frage zum Produkt? |
aus dem Bereich


