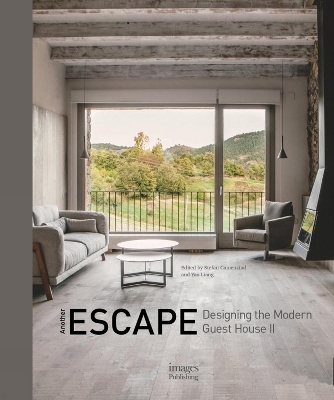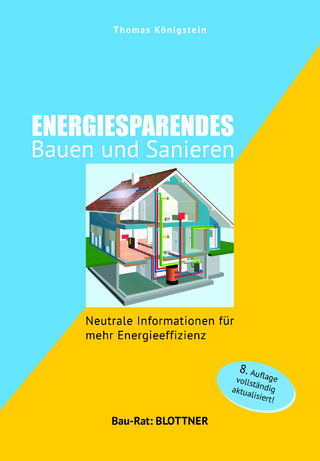
Another Escape
Images Publishing Group Pty Ltd (Verlag)
978-1-86470-718-2 (ISBN)
Another Escape: Designing the Modern Guest House II, features a wide array of guest houses from around the world, highlighting the best of modern hospitality. Its projects offer architecturally interesting designs of predominantly reconstructed and restored buildings, set in beautiful and unique environments.
A beautiful location is a vital criterion for a successful guest house. Humans are hardwired to enjoy two types of scenery: the lush and the novel. As cities become the default way of living for large swathes of humanity, we are beginning to place greater value on lush natural beauty. We all feel good in picturesque natural environments, be that walking in a sun-dappled forest, marvelling at snow-capped mountains, or watching waves breaking on pristine beaches. But the novel, the new, also moves us. In this richly photographed book you will find beautiful examples of guest houses that make the most of both the lush and the novel. From houses in Greece that are designed to frame spectacular views of the sea to the loft-style spaces in the heart of wooden alpine area in the ancient heart of Slovenia, the guest houses in this book feature striking architecture, tactile materials, and new typologies in luxuriant settings.
Designer solutions extend beyond simple architectural models. This book provides in-depth narratives on refining interiors, such as best spatial layouts, colour palette ideas, unique lighting applications, soft furnishing options, and other design aspects. Each case study draws out detailed references on how to merge practicality with the motifs of nature and art for the perfect design combination: one that offers the user convenience, comfort, and a unique experience.
Evolution Design was founded from the passion and drive of architect Stefan Camenzind to create a new level of client-focused design solutions. Over the last 20 years Stefan has successfully innovated a diverse array of international projects, including the world-renowned workplace designs for Google, as well as award-winning residential and commercial buildings and cultural landmarks. Stefan leads the project strategy and set-up, which he uniquely tailors for each project. By analysing clients' objectives and aspirations he evolves a creative process to inspire innovative design solutions. Yao Liang, born in 1976 in Wenzhou, has been studying Chinese paintings since his childhood and majored in sculpture. He has 20 years of experience in participating in interior architectural design projects, and now is the founder of Yaoliang Architecture and Space Design Office, deputy secretary-general of Wenzhou Representative Office of Art Display Committee of China and Vice president of Wenzhou Branch of CIID (China Institute of Interior Design). In recent years, he has been mainly engaged in design of cultural creative architecture and commercial spaces, curation and product design, meanwhile he has made designs and plans for operating his own brand of tea culture Quan Lu and Display and Products Design Company, Ruishe.
| Erscheinungsdatum | 28.09.2017 |
|---|---|
| Zusatzinfo | 500 Illustrations, color |
| Verlagsort | Mulgrave, Victoria |
| Sprache | englisch |
| Maße | 245 x 290 mm |
| Gewicht | 2000 g |
| Themenwelt | Sachbuch/Ratgeber ► Freizeit / Hobby ► Hausbau / Einrichten / Renovieren |
| Technik ► Architektur | |
| ISBN-10 | 1-86470-718-6 / 1864707186 |
| ISBN-13 | 978-1-86470-718-2 / 9781864707182 |
| Zustand | Neuware |
| Haben Sie eine Frage zum Produkt? |
aus dem Bereich


