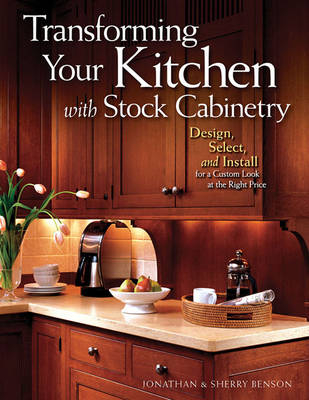
Transforming Your Kitchen with Stock Cabinetry
Fox Chapel Publishing (Verlag)
978-1-56523-395-9 (ISBN)
- Titel z.Zt. nicht lieferbar
- Portofrei ab CHF 40
- Auch auf Rechnung
- Artikel merken
This title demonstrates that anyone can transform their kitchen for less with stock cabinetry and a well-thought-out plan. A unique feature is that the authors' own kitchen is the featured project. Filled with great advice and lessons and an inspirational gallery at the end of the book. A kitchen remodelling project can be daunting and expensive, even for an experienced woodworker. Thanks to cabinet and furniture maker Jonathan Benson, anyone can transform their kitchen for less by using stock cabinetry and a well-thought-out plan. Benson imparts the importance of having a solid design that meets the needs of everyone using the space. Peppered with comments from his wife, Sherry, a former executive chef and restaurant owner, the Bensons show that working as a team can make a kitchen remodel go a little more smoothly, even if opinions differ. "Transforming Your Kitchen with Stock Cabinetry" is filled with great advice and lessons, such as what to know before going cabinet shopping, how to live in a construction zone, and the pros and cons of various countertop materials.
What makes this book unique is that the Bensons' own kitchen is the featured project, guiding the reader through a complete remodel. The inspirational gallery at the end of the book is filled with beautiful photos and gives true meaning to the term 'dream kitchen.'
Jonathan Benson is a professional furniture maker who specializes in contemporary curved pieces with extensive veneer figures. A graduate of the Rhode Island School of Design, he has won numerous prestigious design awards and is the author of Wood Art Today. He lives in Des Moines, Iowa.
Introduction Chapter 1: Inspiration Gallery Chapter 2: Stock Cabinet Kitchen Transformaions *Manhattan Makeover *A Complete Update Chapter 3: Lessons In Design *Likes and Dislikes *Budget *14 Ways to Save Money *Work Triangle *Kitchen Layout *Universal Design Chapter 4: All About Cabinets *Three Categories of Cabinets *Materials *Pricing *Face Frame vs. Frameless *What to Look for in Cabinets *Door and Drawer Fronts *Standard Cabinet Dimensions *Special Cabinets *Getting Organized Chapter 5: Tear Out & Construction *How to Live in a COnstruction Zone *Tear Out *Soffits *Ceilings *Order of Work Chapter 6: Cabinet Installation *Tools *Finding Level *The First Cabinet *Leveling the First Cabinet *Adding Cabinets *Filling Voids *Base Cabinets *Altering Base Cabinets *Crown Molding *Handles and Pulls Chapter 7: Countertops *Pricing and Pros/Cons *Granite and Granite Tile *Engineered Stone *Ceramic Tile *Plastic Laminate *Solid Surface *Wood *Cast Concrete *Stainless Steel *Countertop Height *Countertop and Backsplash Installation Index
| Zusatzinfo | 50 Line drawings, black and white; 4c |
|---|---|
| Verlagsort | East Petersberg |
| Sprache | englisch |
| Maße | 216 x 279 mm |
| Gewicht | 653 g |
| Themenwelt | Sachbuch/Ratgeber ► Freizeit / Hobby ► Hausbau / Einrichten / Renovieren |
| ISBN-10 | 1-56523-395-6 / 1565233956 |
| ISBN-13 | 978-1-56523-395-9 / 9781565233959 |
| Zustand | Neuware |
| Haben Sie eine Frage zum Produkt? |
aus dem Bereich


