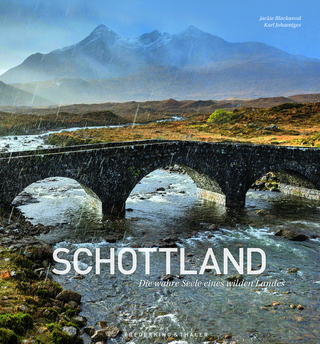
An Account of Belsay Castle in the County of Northumberland
Seiten
1990
|
Revised edition
Spredden Press (Verlag)
978-1-871739-13-8 (ISBN)
Spredden Press (Verlag)
978-1-871739-13-8 (ISBN)
- Titel ist leider vergriffen;
keine Neuauflage - Artikel merken
Belsay Castle in Northumberland has been described as the northern jewel in the crown of the English Heritage, to whose care it was entrusted in 1980. Middletons have lived there for 800 years, and this account of the castle was originally published privately in 1910.
Belsay, Northumberland, has been described as the northern jewel in the crown of English Heritage to whose care it was entrusted in 1980. For 800 years there have been Middletons at Belsay, living first in the Norman castle, a Border stronghold, later in the Jacobean house and, finally, in the Grecian mansion of golden sandstone designed and built by Sir Charles Monck from stone quarried on the estate. In the quarry, Sir Charles built a garden which attracts many thousands of visitors every year. This account of the Castle - by his grandson, Sir Arthur - is illustrated with ink drawings, plans and photographs. Originally privately published in 1910 it is now made publicly available in a new edition with an historical introduction, a gazetteer of architectural terms and previously unpublished drawings by the 19th-century antiquarian, William Twopeny. Several watercolours from a recently discovered album belonging to Lady Mary Monck, Sir Charles' second wife are also reproduced here.
Belsay, Northumberland, has been described as the northern jewel in the crown of English Heritage to whose care it was entrusted in 1980. For 800 years there have been Middletons at Belsay, living first in the Norman castle, a Border stronghold, later in the Jacobean house and, finally, in the Grecian mansion of golden sandstone designed and built by Sir Charles Monck from stone quarried on the estate. In the quarry, Sir Charles built a garden which attracts many thousands of visitors every year. This account of the Castle - by his grandson, Sir Arthur - is illustrated with ink drawings, plans and photographs. Originally privately published in 1910 it is now made publicly available in a new edition with an historical introduction, a gazetteer of architectural terms and previously unpublished drawings by the 19th-century antiquarian, William Twopeny. Several watercolours from a recently discovered album belonging to Lady Mary Monck, Sir Charles' second wife are also reproduced here.
| Erscheint lt. Verlag | 21.5.1990 |
|---|---|
| Zusatzinfo | line drawings, photographs, 3 plans, 7 watercolours |
| Verlagsort | Stocksfields, Northumberland |
| Sprache | englisch |
| Maße | 220 x 275 mm |
| Themenwelt | Bildbände ► Europa ► Großbritannien |
| Geisteswissenschaften ► Geschichte ► Regional- / Ländergeschichte | |
| Technik ► Architektur | |
| ISBN-10 | 1-871739-13-6 / 1871739136 |
| ISBN-13 | 978-1-871739-13-8 / 9781871739138 |
| Zustand | Neuware |
| Haben Sie eine Frage zum Produkt? |
Mehr entdecken
aus dem Bereich
aus dem Bereich
ein exklusiver Rundgang
Buch | Hardcover (2023)
Gerstenberg Verlag
CHF 44,90
eine Reise zu Schottlands besten Destillerien
Buch | Hardcover (2023)
Prestel (Verlag)
CHF 59,90
die wahre Seele eines wilden Landes
Buch | Hardcover (2024)
Frederking & Thaler (Verlag)
CHF 55,95


