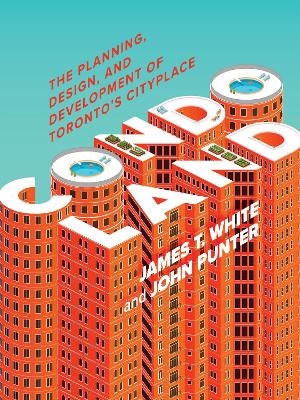
Condoland
University of British Columbia Press (Verlag)
978-0-7748-6839-6 (ISBN)
Condoland casts CityPlace – a massive residential development of more than thirty condominium towers just outside Toronto’s downtown core – as a microcosm of twenty-first-century urban intensification that has transformed the city skyline beyond all recognition.
Built almost entirely by a single private developer, this immense neighbourhood took decades to plan, design, and develop, but the end result lacks a sense of place and is not widely accessible to those who need homes: only a small number of its 13,000 units constitute affordable housing, and public amenities are limited. James T. White and John Punter journey through the forty-year development of Toronto’s largest residential megaproject, focusing on its urban design and architectural evolution. They also delve into the background, summarizing the tools used to shape Toronto’s built environment, and critically explore the underlying political economy of planning and real estate development in the city.
Using detailed field studies, interviews, archival research, and with nearly two hundred illustrations, they reveal an alarmingly flexible approach to planning and design that is acquiescent to the demands of a rapacious development industry. Condoland raises key questions about the sustainability and long-term resilience of city planning.
James T. White is a professor of planning and urban design at the University of Glasgow, Scotland, and deputy director of the UK Collaborative Centre for Housing Evidence. He is a chartered member of the Royal Town Planning Institute. His published work focuses on how the design of the built environment is shaped by policy, regulation, and the market in both UK and Canadian contexts. This is his first book. John Punter is a retired professor of urban design at Cardiff University, Wales. He has published widely on practices in the United Kingdom, Canada, the United States, and Australia, and is the author of The Vancouver Achievement: Planning and Design and Design Guidelines in American Cities: A Review of Design Policies and Guidelines in Five West Coast Cities. He has also acted as a design adviser for local and national governments and in the private sector.
Introduction
Part 1: Planning, Urban Design, and Condominiums in Toronto
1 Planning and the Tools of Design Governance
2 The Central Area Plan and Reformist Planning and Urban Design
3 Urban Intensification, Flexible Planning, and Vertical Urbanization
4 "Condo-ism" and the Impacts of Vertical Urbanization
Part 2: Designing and Developing the CityPlace Megaproject
5 Visions for Toronto’s Railway Lands
6 "Vancouverism" in Toronto
7 The Condominium Megastructure
8 CityPlace and the Affordable Housing Conundrum
9 A Tale of Two Halves on the Wittington Blocks
10 Completing CityPlace
Conclusion
Appendix: Railway Lands/CityPlace Planning, Design, and Development Timeline
Notes; References; Index
| Erscheinungsdatum | 01.08.2023 |
|---|---|
| Zusatzinfo | 117 b&w photos, 71 illus., 13 tables |
| Verlagsort | Vancouver |
| Sprache | englisch |
| Maße | 191 x 254 mm |
| Gewicht | 790 g |
| Themenwelt | Naturwissenschaften ► Geowissenschaften ► Geografie / Kartografie |
| Technik ► Architektur | |
| ISBN-10 | 0-7748-6839-2 / 0774868392 |
| ISBN-13 | 978-0-7748-6839-6 / 9780774868396 |
| Zustand | Neuware |
| Informationen gemäß Produktsicherheitsverordnung (GPSR) | |
| Haben Sie eine Frage zum Produkt? |
aus dem Bereich


