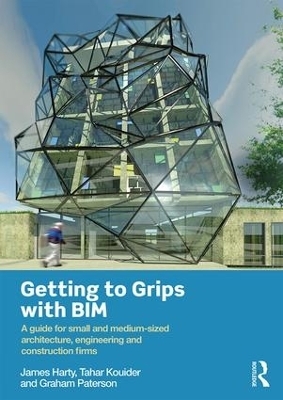
Getting to Grips with BIM
Routledge (Verlag)
978-1-138-84397-4 (ISBN)
James Harty lectures at the Copenhagen School of Design & Technology. His PhD at the Robert Gordon University (2012) was entitled The Impact of Digitalisation on the Management Role of Architectural Technology . His Masters at University College Dublin (UCD) (1988) compared house typologies against urban morphologies in Dun Laoghaire, while his Bachelor project at UCD (1983) designed maritime facilities at Port Oriel. James started using CAD in 1983 and BIM in 2006. Tahar Kouider (MCIAT) is Programme Leader of Undergraduate and MSc Design Management programmes at the Robert Gordon University. He trained as an architect then obtained an MPhil from Oxford Brookes University. With 18 years of teaching and research experience, he has published internationally and contributed to the UK BIM Academic Forum and the International Congress of Architectural Technology (ICAT). Graham Paterson (MCIAT) is an ARB registered architect, chartered architectural technologist and self-builder. Initially trained in mechanical engineering, he has taught technology and product design in the UK and internationally. He is a member of the BIM4SME team tasked by Government to assist SME built environment organisations' engagement with digital technologies in advance of the 2016 BIM mandate.
Preface Part 1 01.00 Historical Paradigms 02.00 BIM in Context 1; international, regional and national perspectives 03.00 BIM in Context 2; built environment + other industries 04.00 Culture Shifts; evangelical and evolutionary models for BIM uptake Part 2 05.00 Drivers for Innovation 06.00 Game Changers; international and national protocols 07.00 BIM for All or Some; issues facing educators and practice 08.00 Challenges, risks and benefits for SMEs Part 3 09.00 BIM and Teams 10.00 Taking a Whole Life View 11.00 Managing Information Flow 12.00 BIM Futures Part 4 13.00 SMEs, micro-SMEs and BIM 14.00 Interpreting and applying PAS 1192-2: 2013 15.00 Project specific process templates; definition and delivery 16.00 Pathways from design towards construction and use; inputs and outputs 17.00 Developing strategies for the post occupancy phase 18.00 Feedback and feed forward
| Zusatzinfo | 52 Line drawings, black and white; 20 Halftones, black and white |
|---|---|
| Verlagsort | London |
| Sprache | englisch |
| Maße | 174 x 246 mm |
| Gewicht | 476 g |
| Themenwelt | Naturwissenschaften ► Biologie ► Ökologie / Naturschutz |
| Technik ► Architektur | |
| Technik ► Bauwesen | |
| Wirtschaft ► Betriebswirtschaft / Management ► Projektmanagement | |
| ISBN-10 | 1-138-84397-0 / 1138843970 |
| ISBN-13 | 978-1-138-84397-4 / 9781138843974 |
| Zustand | Neuware |
| Informationen gemäß Produktsicherheitsverordnung (GPSR) | |
| Haben Sie eine Frage zum Produkt? |
aus dem Bereich


