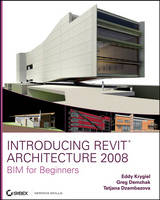
Introducing Revit Architecture 2008
John Wiley & Sons Ltd
978-0-470-12652-3 (ISBN)
- Titel ist leider vergriffen;
keine Neuauflage - Artikel merken
Revit Architecture is transforming how architectural models are designed and documented, and this is the perfect guide to quickly become productive with this industry-leading BIM solution. This practical reference and tutorial offers you a theoretical overview of BIM, explains the principles of Revit, and delves into all of Revit's essential tools. The expert authors are architects whose years of experience with BIM technology have resulted in these pages of impressive examples, practical explanations, and in-depth and detailed tutorials.
Eddy Krygiel is an Autodesk Authorized Author and registered architect at BNIM Architects. He teaches Revit to architects and architectural students and has lectured around the country on the use of BIM in the construction industry. Greg Demchak is an architect and product designer for Revit Architecture. He has been working on the development of Revit since 2000 and teaches Revit at the Boston Architectual College. Tatjana Dzambazova is an architect, the product manager for Revit Architecture, and an internationally recognized technology speaker.
Introduction. Chapter 1 Understanding BIM. A Brief History of Architectural Documentation. Advantages of a BIM Approach. How BIM Is Different from CAD. Why Revit? Revit Concepts. Types of Elements in Revit. Tips for Getting Started in Revit. Chapter 2 Getting Acquainted with the Revit Interface and File Types. The Revit User Interface. Modifying and Personalizing the Interface. Selecting and Manipulating Content. Setting Up Your Project Environment. Revit File Formats. Chapter 3 Views. Data Visualization in Revit. Creating Views. Working with Views. Schedules. Chapter 4 Modeling Basics. Levels and Grids. Basic Walls. Floors and Roofs. Doors and Windows. Components. Stairs and Railings. Getting Started with a Project. Chapter 5 Modifying Elements. Standard Tools. Edit Tools. Graphic and Visual Overrides. Chapter 6 Extended Modeling . Walls: Advanced Modeling Features. Curtain Walls: Advanced Design Techniques. Roofs and Slabs: Advanced Shape Editing. Chapter 7 Working with Other Applications. Exporting. Importing and Linking. Working with Imported Files. Working with Civil Engineering DWG Files. Converting 2D Drawings into a 3D Model. Starting a Drawing from a Scanned File. Chapter 8 Preparing Documents for Clients. Color Fill Plans. Area Plans. Creating Presentation Graphics. Shadows and Solar Studies. Rendering a Perspective. Chapter 9 Sheets. View Properties. The Sheet. Chapter 10 Construction Documentation. Formatting Your Sheets. Annotating Your Views. Dimensions. Text and Keynotes. Schedules. Drafting Views. Importing CAD details. Drafting Tools. Chapter 11 Printing. Printing Your Documents. Revit Printing Tips. Publishing Your BIM Data. Chapter 12 Advanced Topics. Families. Design Options. Worksharing. Chapter 13 Troubleshooting and File Maintenance. Performance. File Corruption. Appendix Inspirational Revit Projects. Index.
| Erscheint lt. Verlag | 15.5.2007 |
|---|---|
| Zusatzinfo | Illustrations |
| Verlagsort | Chichester |
| Sprache | englisch |
| Maße | 189 x 231 mm |
| Gewicht | 846 g |
| Einbandart | Paperback |
| Themenwelt | Mathematik / Informatik ► Informatik ► Grafik / Design |
| Technik ► Architektur | |
| ISBN-10 | 0-470-12652-3 / 0470126523 |
| ISBN-13 | 978-0-470-12652-3 / 9780470126523 |
| Zustand | Neuware |
| Haben Sie eine Frage zum Produkt? |