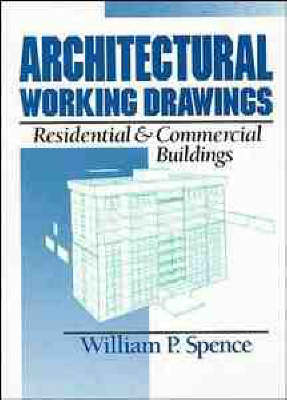
Architectural Working Drawings
John Wiley & Sons Inc (Verlag)
978-0-471-57488-0 (ISBN)
- Titel ist leider vergriffen;
keine Neuauflage - Artikel merken
Drafting Tools and Materials. Technical Sketching. Drafting Techniques. Computer Graphics Workstations. Using the Computer for Architectural Design and Drafting. Architectural Drafting Standards. Reproduction of Drawings. The Preliminary Design Process. Contract Documents. Foundations and Footings. Floor, Wall, and Roof Construction for Light Construction. Floor, Wall, and Roof Construction for Commercial Buildings. The Title Sheet and Site Plan. Floor Plans. Foundation Plans. Architectural Sections. Architectural Details. Elevations. Roof Plans and Framing Plans. Schedules. Electrical Plans. Heating and Air-Conditioning Systems. Plumbing Plans. Pictorial Drawing. Appendices. Index.
| Erscheint lt. Verlag | 1.2.1993 |
|---|---|
| Zusatzinfo | illustrations |
| Verlagsort | New York |
| Sprache | englisch |
| Maße | 223 x 286 mm |
| Gewicht | 1522 g |
| Themenwelt | Informatik ► Weitere Themen ► CAD-Programme |
| Technik ► Architektur | |
| ISBN-10 | 0-471-57488-0 / 0471574880 |
| ISBN-13 | 978-0-471-57488-0 / 9780471574880 |
| Zustand | Neuware |
| Haben Sie eine Frage zum Produkt? |
aus dem Bereich


