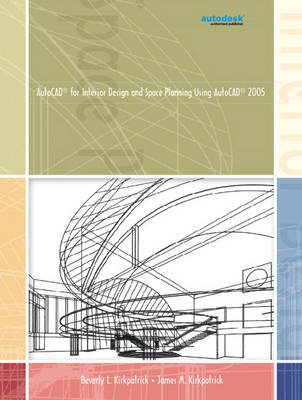
AutoCAD 2005 for Interior Design and Space Planning Using AutoCAD 2005
Peachpit Press Publications (Verlag)
978-0-13-170091-8 (ISBN)
- Titel ist leider vergriffen;
keine Neuauflage - Artikel merken
This manual teaches users how to make architectural drawings using a computer and the AutoCAD 2005 program. This easy-to-understand book employs the prompt-response format in beginning exercises of all chapters to allow users to learn commands in a drawing situation. The text then provides exercises so users can apply the commands on their own. New features of AutoCAD Release 2005 are described–e.g.: easy to use Table command for quickly creating professional quality tables such as parts lists, door and window schedules, Sheet Sets command for organizing drawings into sets with dynamic contents pages and other helpful features, redesigned AutoCAD Design Center, modeless dialog boxes, gradient hatch patterns for rendering isometric and two-dimensional drawings, and new plot/print dialog box for 2D and 3D printing and plotting.
I. PREPARING TO DRAW WITH AUTOCAD.
1. Introduction.
2. An Overview of the AutoCAD Program.
3. Preparing to Draw with AutoCAD.
II. TWO-DIMENSIONAL AUTOCAD.
4. Drawing with AutoCAD: Basic Commands and Settings.
5. Drawing with AutoCAD: Conference and Lecture Rooms.
6. Adding Text and Tables to the Drawing.
7. Printing and Plotting.
8. Drawing the Floor Plan: Walls, Doors, and Windows.
9. Dimensioning and Area Calculations.
10. Drawing Elevations, Wall Sections, and Details.
11. Drawing and Adding Specifications to Furnishings and the AutoCAD Design Center .
12. Drawing the Reflected Ceiling Plan and Power Plan.
III. SPECIAL TOPICS.
13. Isometric Drawing and Gradient Hatch Rendering.
14. Creating Presentations with Layouts and Sheet Sets… and Creating a Web Page Using AutoCAD.
15. Using Raster Images in AutoCAD Drawings.
16. Customizing Toolbars, Menus and Palettes.
IV. THREE-DIMENSIONAL AUTOCAD.
17. Basic Three-Dimensional Models.
18. Solid Modeling.
Glossary.
Index.
| Erscheint lt. Verlag | 9.6.2005 |
|---|---|
| Verlagsort | Berkeley |
| Sprache | englisch |
| Gewicht | 1270 g |
| Themenwelt | Informatik ► Weitere Themen ► CAD-Programme |
| Technik ► Architektur | |
| ISBN-10 | 0-13-170091-X / 013170091X |
| ISBN-13 | 978-0-13-170091-8 / 9780131700918 |
| Zustand | Neuware |
| Haben Sie eine Frage zum Produkt? |
aus dem Bereich


