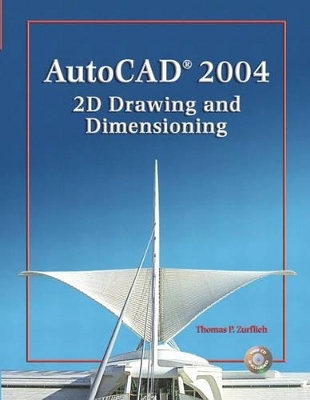
AutoCAD 2004
Peachpit Press Publications
978-0-13-048923-4 (ISBN)
- Titel ist leider vergriffen;
keine Neuauflage - Artikel merken
Unlike most AutoCAD books—which are either tutorials or reference books—this text is designed specifically for the organization and pace of a traditional engineering classroom setting. Topics are presented in a lesson-oriented, narration/example/problem sequence that allows novices to begin drawing at an early stage, and individual topics are introduced where they are needed—rather than being embedded in a broad, and often boring, overview. The latest features in AutoCAD 2002 are incorporated throughout.
1. INTRODUCTION TO AutoCAD.
What is AutoCAD? How to Start AutoCAD. The AutoCAD Drawing Editor. The File Menu and the Standard Toolbar. Other Toolbars. Viewing the Drawing. Leaving the System.
2. INTRODUCTION TO TEXT AND PLOTTING.
The Text Command. Text Exercises. Text Style, Text Editing, and The Text Toolbar. Mtext—Multiline text. Introduction to Plotting. Problems for Chapter 2.
3. COORDINATES, LINES, AND CIRCLES.
The AutoCAD Coordinate System. Absolute Coordinates. Relative Coordinates. The Line Command and Absolute Coordinates. Correcting Mistakes. Drawing with Relative Coordinates. Drawing Circles. Problems for Chapter 3.
4. SCREEN FEATURES: MOUSE, GRID, SNAP, AND ORTHO.
Drawing Lines with a Mouse. The SNAP Command. The GRID Command. ORTHO. Summary of Screen, ON/OFF Controls. Drawing Lines with Grid, Snap, and Ortho. Problems for Chapter 4.
5. EDITING.
The Editing Commands. Object Selection. Examples of Editing: The COPY Command. Other Editing Commands. Problems for Chapter 5.
6. LAYERS AND OBJECT PROPERTIES.
Overview of Layers. Layer Colors,Linetypes, and Lineweights. Object Properties. Problems for Chapter 6.
7. CONSTRUCTION TECHNIQUES.
Object Snaps. Construction Techniques. Construction Lines. Problems for Chapter 7.
8. LIMITS, UNITS, SCALES, AND LAYOUTS.
Introduction. Drawing Standards. The LIMITS Command. Scaling a Drawing and Making Standard Plots. Summary—Setting up and Plotting a Drawing. Layouts: A Method for Scaling and Plotting Drawings. Problems for Chapter 8.
9. POLYGONS AND ELLIPSES.
Polygons. Ellipses. Problems for Chapter 9.
10. PLINES, MLINES, DONUTS, SOLIDS, AND SPLINES.
Polylines. Multiple Lines. Donuts and Solids. Splines. Problems for Chapter 10.
11. THE HATCH COMMAND.
The Hatch Command and Basic Options. Hatch Patterns and Styles. Hatching Editing. Hatching Standards. A Hatching Example. Problems for Chapter 11.
12. BLOCKS AND ATTRIBUTES.
Advantages of Blocks. Creating and Inserting Blocks. Features of Blocks. Wblocks. Attributes. Example: Electric Circuit Diagram. Problems for Chapter 12.
13. GEOMETRIC CONSTRUCTION.
Perpendicular Bisector of a Line. Construction of a Circle Through a Point. Principles of Tangency. A Different Type of Geometry: Graphs. Solving Polynomial Equations with Graphs. Finding the Definite Integral of a Function. Problems for Chapter 13.
14. ORTHOGRAPHIC PROJECTION.
Principles of Orthographic Projection. Construction of Orthographic Views. Example A: Orthographic Projection. Example B Orthographic Projection. Problems for Chapter 14.
15. AUXILIARY VIEWS.
Construction of Auxiliary Views. Examples of Auxiliary Views. Applications of Auxiliary Views. An Application of Auxiliary Views: Clearance Between Pipes. Problems for Chapter 15.
16. INTRODUCTION TO DIMENSIONING.
Rules of Dimensioning. An Overview of AutoCAD Dimensioning. Using the AutoCAD Dimensioning Commands. Continuous and Baseline Dimensioning. Dimensioning Techniques. Notes and Symbols. Problems for Chapter 16.
17. DIMENSION VARIABLES AND ADVANCED DIMENSIONING.
Dimension Variables. Applications of Dimensioning Variables. Associative Dimensions. Dimension Styles. Geometric Dimensioning and Tolerances. Problems for Chapter 17.
18. ISOMETRIC DRAWING AND DIMENSIONING.
Concepts and Terms in Isometric Drawing. The AutoCAD Isometric Setup. Making an Isometric Drawing. Text Styles and Isometric Text. Isometric Dimensions. Problems for Chapter 18.
APPENDIX A. CONVENTIONS AND NOTATIONS.
APPENDIX B. GENERAL INSTRUCTIONS FOR PROBLEMS.
APPENDIX C. PLOTTING.
APPENDIX D. DIMENSION VARIABLES.
APPENDIX E. FILE MANAGEMENT.
INDEX. x ii
| Erscheint lt. Verlag | 2.6.2004 |
|---|---|
| Verlagsort | Berkeley |
| Sprache | englisch |
| Maße | 282 x 217 mm |
| Gewicht | 758 g |
| Themenwelt | Informatik ► Weitere Themen ► CAD-Programme |
| ISBN-10 | 0-13-048923-9 / 0130489239 |
| ISBN-13 | 978-0-13-048923-4 / 9780130489234 |
| Zustand | Neuware |
| Haben Sie eine Frage zum Produkt? |
aus dem Bereich

