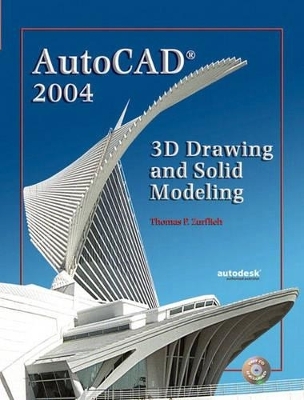
AutoCAD 2004
Peachpit Press Publications
978-0-13-048924-1 (ISBN)
- Titel ist leider vergriffen;
keine Neuauflage - Artikel merken
Introducing students to the exciting world of three-dimensional drawing, this text covers coordinate systems, viewpoints, layouts paper space, three-dimensional surface models, solid models, and mass property analysis. It presents a series of lessons and assignments that form a step-by-step approach to learning AutoCAD.
1. COORDINATE SYSTEMS AND THREE-DIMENSIONAL VIEWS.
Introduction. The World Coordinate System. Views and Viewpoints. Viewports. UCS—The User Coordinate System. Creating and Using UCS's. Problems for Chapter 1.
2. MODEL SPACE AND LAYOUTS.
Introduction. Layouts. Creating Paper Space Views. Summary: Setting Up, Scaling, and Plotting Paper Space Views. Problems for Chapter 2.
3. WIREFRAME MODELS, EXTRUSIONS, AND 3DFACES.
Introduction. Creating Wireframe Drawings. Extrusions and Cylinders. 3Dfaces. Problems for Chapter 3.
4. DETAILING OF LAYOUTS.
Introduction. Viewport-Specific Layer Controls. Adding Details to a Layout. More Difficult Situations. Problems for Chapter 4.
5. AUXILIARY VIEWS.
Introduction. Review of Auxiliary Views. Projection of Auxiliary Views from a 3D Model. Problems for Chapter 5.
6. DVIEW AND 3D ORBIT.
Introduction. The DVIEW Command and the Camera Option. The Target Option. The Distance and Zoom Options. Camera Points and Target Points. The Clip Option. The Twist Option. 3D Orbit. Problems for Chapter 6.
7. SURFACE MODELS.
Introduction. Construction of 3D Surfaces. Customized Surface Objects. Use of 3D Surfaces as Hiding Agents in Wireframe Drawings. Problems for Chapter 7.
8. CONSTRUCTION OF SOLID MODELS.
Introduction. The Solid Primitives. Extruded Polylines. Building Solid Models. Mass Properties. Editing Solids. Dimensioning Solid Models. Problems for Chapter 8.
9. PROFILE VIEWS.
Introduction. Solid Profiles. Creating Sectional Views From a Solid Model—The Section Command. Slicing a Solid Model—The Slice Command. Creating Interferences Between Solids—The Interference Command. Dimensioning Profile Views. Problems for Chapter 9.
10. CREATING VIEWS WITH SOLVIEW AND SOLDRAW.
Introduction. Making Views with the Solview Command. Creating Profile Views with the Soldraw Command. Dimensioning Soldraw Views. Problems for Chapter 10.
APPENDIX A: DENSITIES OF MATERIALS AND CONVERSION FACTORS.
APPENDIX B: MASS PROPERTIES.
APPENDIX C: MOMENTS OF INERTIA AND CENTROIDS OF PRIMITIVE SHAPES.
INDEX.
| Erscheint lt. Verlag | 11.3.2004 |
|---|---|
| Verlagsort | Berkeley |
| Sprache | englisch |
| Maße | 216 x 279 mm |
| Gewicht | 454 g |
| Themenwelt | Informatik ► Weitere Themen ► CAD-Programme |
| ISBN-10 | 0-13-048924-7 / 0130489247 |
| ISBN-13 | 978-0-13-048924-1 / 9780130489241 |
| Zustand | Neuware |
| Haben Sie eine Frage zum Produkt? |
aus dem Bereich

