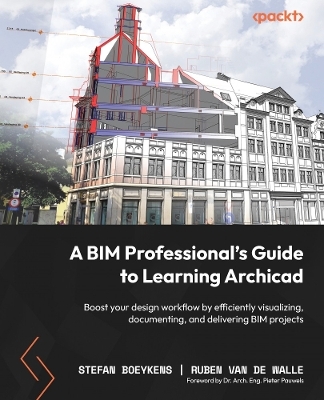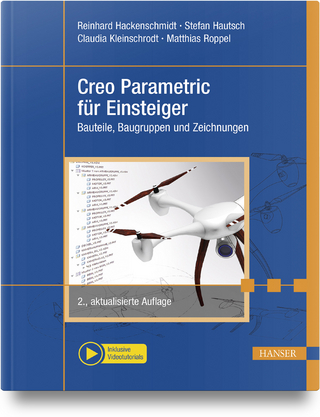
A BIM Professional’s Guide to Learning Archicad
Packt Publishing Limited (Verlag)
978-1-80324-657-4 (ISBN)
Purchase of the print or Kindle book includes a free PDF eBook
Key Features
Explore the Archicad GUI, file format, and tools to get started with residential projects
Use out-of-the-box documentation tools combined with a powerful publishing workflow
Translate conceptual designs into compelling imagery using various visualization methods
Book DescriptionA BIM Professional’s Guide to Learning Archicad is a comprehensive introduction to all that Archicad has to offer for creating 3D models, 2D document extracts, and related outputs. This book is not a click-by-click series of recipes, but rather focuses on helping you understand why and how Archicad works by providing realistic examples and expert tips.
The book gradually introduces you to Archicad tools using ample examples. It then helps you master its complexity through clear modules, allowing you to start your first project quickly, gain useful skills in subsequent projects, and keep using the book as a source for insights into the software. You’ll start with the basic modeling of construction elements and then move on to adding roofs, stairs, and objects to the project. Next, you’ll dive into basic drafting and 2D views for creating 2D output, and grasp how to use attributes and more advanced modeling tools for designing curtain walls and sites. The concluding chapters will show you how to extract and visualize your data and automate the publishing of your extracts and 2D documents into a variety of output formats.
By the end of this book, you’ll have gained a solid understanding of Archicad, how to implement it efficiently in your architectural projects, and how BIM can improve your overall design workflow.What you will learn
Create an architectural model from scratch using Archicad as BIM software
Leverage a wide variety of tools and views to fully develop a project
Achieve efficient project organization and modeling for professional results with increased productivity
Fully document a project, including various 2D and 3D documents and construction details
Professionalize your BIM workflow with advanced insight and the use of expert tips and tricks
Unlock the geometric and non-geometric information in your models by adding properties and creating schedules to prepare for a bill of quantities
Who this book is forThis book is for design engineers, architectural designers, residential designers, BIM professionals, and anyone working in construction, manufacturing, or similar fields. Whether you're an absolute beginner or a professional looking to upgrade your engineering design and urban planning skills, you'll find this book useful. Although no prior knowledge of Archicad is necessary, knowledge of construction (architectural design) and a basic understanding of 2D CAD drafting is recommended. The book is based on the international version of the software and uses metric units.
Stefan Boeykens is a Belgian architect-engineer. Starting out as a professional architect in several offices, he returned to KU Leuven in 2000, at the Department of Architecture, for teaching and research, completing his PhD on Building Information Modelling in 2007. Stefan is an experienced researcher with a variety of IT skills. Aside from teaching BIM, he is mainly working as senior Innovation and BIM manager for the Belgian D-Studio, focusing on BIM middleware and consultancy. He is a frequent speaker at BIM-related events and is actively involved in BIM standardization groups, including CEN/TC 442 (Europe) and Belgian Technical Committees. He is father of three boys and enjoys musical composition, reading, cycling and life-long-learning. Ruben Van de Walle is a Belgian architect-engineer. After having worked for both small and large architectural firms, he has dedicated himself to teaching and researching BIM at the HOWEST University in Bruges, briefly combining this with activities at KUBUS, the local Archicad reseller, for whom he helped develop the Belgian Template. Ruben is a BIM and Archicad expert at HOWEST's bachelor program in Applied Architecture. He is also co-founder and BIM expert at studiov2, a Belgian BIM consultant with a focus on architects and SMEs in general. He is a frequent speaker at BIM-related events for the construction industry. He is married and father of three and enjoys playing bass guitar, reading comics and continuing to learn.
Table of Contents
What Is Archicad and How Can You Learn It?
Getting Started with Archicad
Building a Basic Residential Model: Modeling the Construction Elements
Building a Basic Residential Model: Adding Roofs, Zones, Beams, and Columns
Building a Basic Residential Model: Modeling Openings, Stairs, and Objects
Basic Drafting and 2D Views
Adding Annotations and Creating 2D Output
Using Advanced Modeling Tools for Developed Design
Using Advanced System Tools for Designing Stairs and Curtain Walls
Using the Mesh Tool and Wizards to Finalize a Design
Using Advanced Attributes and the Renovation Tool for a Wider Design Range
2D Construction Drawings and 3D Views with Linked Annotations
Data Extraction and Visualization
Automating the Publication of BIM Extracts
The Various Visualisation Techniques in Archicad
Appendix: Some Final Tips and Tricks
| Erscheinungsdatum | 10.07.2023 |
|---|---|
| Vorwort | Dr. Arch. Eng. Pieter Pauwels |
| Verlagsort | Birmingham |
| Sprache | englisch |
| Maße | 191 x 235 mm |
| Themenwelt | Informatik ► Weitere Themen ► CAD-Programme |
| ISBN-10 | 1-80324-657-X / 180324657X |
| ISBN-13 | 978-1-80324-657-4 / 9781803246574 |
| Zustand | Neuware |
| Informationen gemäß Produktsicherheitsverordnung (GPSR) | |
| Haben Sie eine Frage zum Produkt? |
aus dem Bereich


