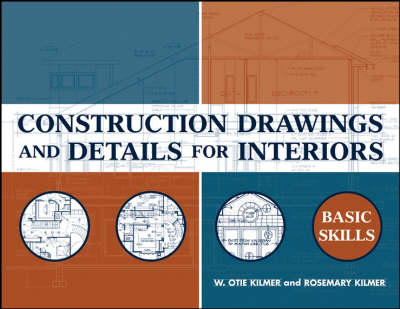
Construction Drawings and Details for Interiors
John Wiley & Sons Inc (Verlag)
978-0-471-10953-2 (ISBN)
- Titel ist leider vergriffen;
keine Neuauflage - Artikel merken
Get a realisitic guide to producing construction documents that clearly communicate the interior space of new construction, remodeling, or installation projects with "Construction Drawings and Details for Interiors". This highly visual book: includes such details as furniture, finishes, lighting, and others; features authors' drawings as well as those from practicing professionals; covers drafting fundamentals and conventions, drawing types, plans, and schedules, and computer aided design; addresses graphic language as a communication tool; details the process of creating construction documents, the use of computers, and various reproduction systems and standards; includes examples of both residential and commercial interiors; and, an essential reference for NCIDQ examination.
W. OTIE KILMER, AIA, is an associate professor of interior design at Purdue University in West Lafayette, Indiana, and has taught drawing and design for more than twenty years. ROSEMARY KILMER, ASID, IDEC, is an associate professor of interior design at Purdue University. During her career, she has served on the board of directors for the NCIDQ. The Kilmers head their own design practice, Kilmer and Associates, an architectural and interior design firm.
Preface. Acknowledgments. PART I: DRAWING, EQUIPMENT, AND FUNDAMENTALS. Drawing as Communication. Drafting Equipment and Its Care. Drawing and Drafting Fundamentals. Drawing Classification Systems. PART II: CONTRACT DOCUMENTS. Construction Drawings, Specifications, and Contracts. Floor Plans. Elevations. Sections. Specialty Drawings and Details. Schedules. Finish Plans. Furniture Installation Plans. Furnishings and Equipment Plans. Reflected Ceiling and Electrical Plans. Mechanical and Plumbing Plans. Reproduction Methods and Computers. Appendix A: MasterFormatTM Level Two Numbers and Titles. Appendx B: Section Format Outline. Appendix C: Sample ADA Guidelines. Appendix D: Abbreviations for Construction Drawings. Glossary. Index.
| Erscheint lt. Verlag | 25.3.2003 |
|---|---|
| Verlagsort | New York |
| Sprache | englisch |
| Maße | 215 x 278 mm |
| Gewicht | 598 g |
| Einbandart | Paperback |
| Themenwelt | Kunst / Musik / Theater ► Design / Innenarchitektur / Mode |
| Sachbuch/Ratgeber ► Freizeit / Hobby ► Hausbau / Einrichten / Renovieren | |
| Informatik ► Weitere Themen ► CAD-Programme | |
| Technik ► Architektur | |
| ISBN-10 | 0-471-10953-3 / 0471109533 |
| ISBN-13 | 978-0-471-10953-2 / 9780471109532 |
| Zustand | Neuware |
| Haben Sie eine Frage zum Produkt? |
aus dem Bereich


