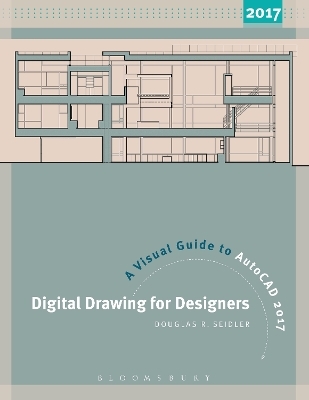
Digital Drawing for Designers: A Visual Guide to AutoCAD® 2017
Fairchild Books (Verlag)
978-1-5013-1812-2 (ISBN)
Douglas R. Seidler, LEED AP, ASID, Associate AIA, IDEC, is Department Chair and Associate Professor of Interior Design at Marymount University, USA.
Hand Drawing and Digital Drawing
1. Digital Drawing Tools
2. Drawing Lines and Shapes
3. Modifying Lines and Shapes
4. Drawing with Accuracy and Speed
Design Drawings
5. Floor Plans, Furniture Plans, and Reflected Ceiling Plans
6. Sections and Elevations
7. Drawing and Printing to Scale
8. Text Styles and Sizes
9. Stencils and Blocks
Construction Drawings
10. Dimensioning Your Drawing
11. Text Leaders
12. Construction Detailing
13. Drawing Symbols and Attributed Text
Advanced Drawing Tools
14. Advanced Editing Tools
15. Linking Drawings/External References
16. AutoCAD 360
Index
Basic Metric Conversion Table
Layer Name Reference Guide
Quick Command Reference Guide
| Erscheinungsdatum | 24.08.2016 |
|---|---|
| Zusatzinfo | 450 bw illus |
| Verlagsort | London |
| Sprache | englisch |
| Maße | 215 x 280 mm |
| Gewicht | 678 g |
| Themenwelt | Kunst / Musik / Theater ► Design / Innenarchitektur / Mode |
| Informatik ► Weitere Themen ► CAD-Programme | |
| Technik ► Architektur | |
| ISBN-10 | 1-5013-1812-8 / 1501318128 |
| ISBN-13 | 978-1-5013-1812-2 / 9781501318122 |
| Zustand | Neuware |
| Haben Sie eine Frage zum Produkt? |
aus dem Bereich


