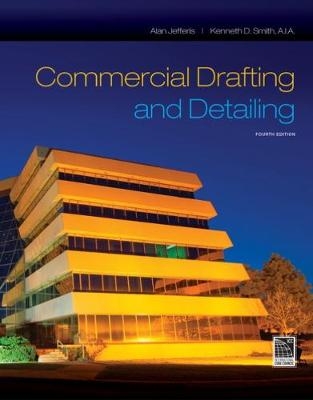
Commercial Drafting and Detailing
Delmar Cengage Learning (Verlag)
978-1-285-09739-8 (ISBN)
The only book of its kind on the market today, COMMERCIAL DRAFTING AND DETAILING, 4E will give you everything you need to gain a solid understanding of commercial drafting and detailing - it's all here, in one comprehensive resource. The fourth edition maintains the winning features of its previous editions; clear explanations and professional, practical examples that walk you through the architectural and structural drawings required in a complete set of commercial plans. It then builds on these successes by increasingly integrating design components into each chapter, replacing free-hand sketches with CAD skeleton drawings, and updating the information to reflect the 2015 International Building Code. The end result: a valuable tool that will keep you up-to-date on the most current industry trends and prepare you to succeed.
A prolific author and respected instructor, Alan Jefferis has taught drafting technology at Clackamas Community College, an Authorized AutoCAD® Training Center, for more than 31 years. Prior to that, Mr. Jefferis taught for four years at Mt. Hood Community College in Gresham, Oregon. He brings a wealth of professional experience to his writing, including eight years of drafting for structural engineers and 35 years of residential designing. Mr. Jefferis is currently the principal owner of Residential Designs, a design firm specializing in custom, energy-efficient homes. He is a former Autodesk® Developer Network member and a former member of the A.I.B.D. Mr. Jefferis obtained his B.S. degree from San Diego State University in 1972 and has authored or co-authored numerous textbooks on architectural drafting and design and effectively working with AutoCAD. Kenneth D. Smith has been a principal and designer for his own firm for over thirty years. He was co-founder for a structural engineering firm where he served as president for over ten years and head designer for over thirty years. He is currently the principal of Kenneth D. Smith Architect & Associates, Inc., located in southern California. Currently, Mr. Smith is CEO, and Director of Architectural Design and continues to be personally involved in all projects. Mr. Smith's experience with a structural engineering firm coupled with his experience as an architect using AutoCAD and Revit provides smooth integration of structural and architectural requirements, resulting in efficient, quality designs.
Part I. CAD DRAFTING AND DESIGN CONSIDERATIONS OF COMMERCIAL STRUCTURES.
1. Professional Careers and Commercial CAD Drafting.
2. The CAD Drafters Role in Office Practice and Procedure.
3. Applying CAD Tools to Commercial Drawings.
4. Introduction to International Building Codes.
5. Access Requirements for People with Disabilities.
Part II. BUILDING METHODS AND MATERIALS OF COMMERCIAL CONSTRUCTION.
6. Making Connections.
7. Wood and Timber Framing Methods.
8. Engineered Lumber Products.
9. Steel Framing Methods and Materials.
10. Unit Masonry Methods and Materials.
11. Concrete Methods and Materials.
12. Fire-Resistive Construction.
Part III. PREPARING ARCHITECTURAL AND CIVIL DRAWINGS.
13. Structural Considerations Affecting Construction.
14. Project Manuals and Written Specifications.
15. Land Descriptions and Drawings.
16. Floor Plan Components, Symbols and Development.
17. Orthographic Projection and Elevations.
18. Roof Plan Components and Drawings.
19. Drawing Sections.
20. Interior Elevations.
21. Ramp, Stair, and Elevator Drawings.
Part IV. PREPARING STRUCTURAL DRAWINGS.
22. Drawing Framing Plans.
23. Drawings Structural Elevations, Sections and Details.
24. Foundation Systems and Components.
| Verlagsort | Clifton Park |
|---|---|
| Sprache | englisch |
| Maße | 217 x 275 mm |
| Gewicht | 1497 g |
| Themenwelt | Informatik ► Weitere Themen ► CAD-Programme |
| Technik ► Architektur | |
| Technik ► Bauwesen | |
| ISBN-10 | 1-285-09739-4 / 1285097394 |
| ISBN-13 | 978-1-285-09739-8 / 9781285097398 |
| Zustand | Neuware |
| Haben Sie eine Frage zum Produkt? |
aus dem Bereich


