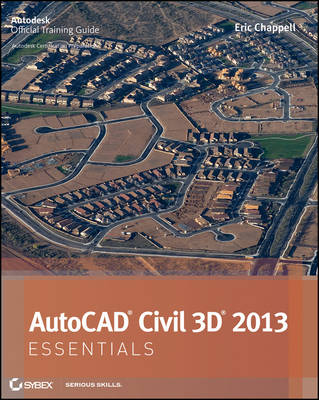
AutoCAD Civil 3D 2013 Essentials
John Wiley & Sons Inc (Verlag)
978-1-118-24480-7 (ISBN)
- Titel ist leider vergriffen;
keine Neuauflage - Artikel merken
The hands-on resource for quickly learning AutoCAD Civil 3D 2013 This Autodesk Official Training Guide features straightforward explanations and real-world, hands-on exercises and tutorials to quickly teach new users the software's core features and functions. Each full-color chapter offers a discussion of concepts and learning goals and includes an approachable hands-on exercise that helps build confidence. The book is filled with full-color screenshots to illustrate tutorial steps and will help you quickly thrive in Civil 3D's dynamic, powerful environment. This thorough revision even includes access to video walkthroughs of the additional suggested exercises.
* Shows how to turn survey field data into maps and drawings and create 3D models of existing terrain * Covers how to construct 3D road models with the new 2013 workflows, design entire communities using parcels, and create detail models of underground and pressure pipe networks * Explains reshaping terrain in 3D with grading tools and design surfaces and how to leverage automation to produce construction documents quickly This great reference and tutorial also features a companion website with dataset downloads so readers can jump in anywhere--and also compare their work to that of professionals.
Eric Chappell, EIT, is a Civil 3D consultant and award-winning instructor with more than 20 years of experience in the civil engineering field. He has been providing consulting, training, and support for Civil 3D since its inception. He has close ties to the software development team and Civil 3D community and has worked with Autodesk numerous times. Eric is a highly rated Autodesk University speaker and contributes regularly to his popular Eric Chappell's Blog (ericchappell.blogspot.com).
Introduction xiii Chapter 1 Navigating the AutoCAD Civil 3D User Interface 1 Chapter 2 Leveraging a Dynamic Environment 15 Chapter 3 Establishing Existing Conditions Using Survey Data 35 Chapter 4 Modeling the Existing Terrain Using Surfaces 61 Chapter 5 Designing in 2D Using Alignments 85 Chapter 6 Displaying and Annotating Alignments 103 Chapter 7 Designing Vertically Using Profiles 119 Chapter 8 Displaying and Annotating Profiles 135 Chapter 9 Designing in 3D Using Corridors 153 Chapter 10 Creating Cross Sections of the Design 175 Chapter 11 Displaying and Annotating Sections 191 Chapter 12 Designing and Analyzing Boundaries Using Parcels 211 Chapter 13 Displaying and Annotating Parcels 233 Chapter 14 Designing Pipe Networks 251 Chapter 15 Displaying and Annotating Pipe Networks 287 Chapter 16 Designing New Terrain 305 Chapter 17 Analyzing, Displaying, and Annotating Surfaces 325 Chapter 18 From Design to Construction 347 Appendix AutoCAD Civil 3D 2013 Certification 367 Index 371
| Erscheint lt. Verlag | 5.6.2012 |
|---|---|
| Verlagsort | New York |
| Sprache | englisch |
| Maße | 189 x 233 mm |
| Gewicht | 930 g |
| Themenwelt | Informatik ► Office Programme ► Outlook |
| Informatik ► Weitere Themen ► CAD-Programme | |
| ISBN-10 | 1-118-24480-X / 111824480X |
| ISBN-13 | 978-1-118-24480-7 / 9781118244807 |
| Zustand | Neuware |
| Haben Sie eine Frage zum Produkt? |
aus dem Bereich


