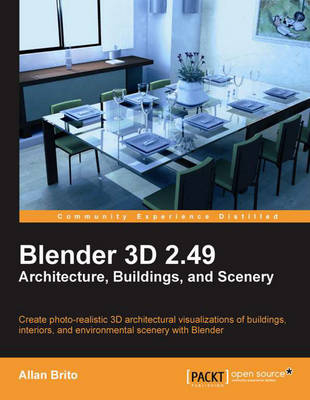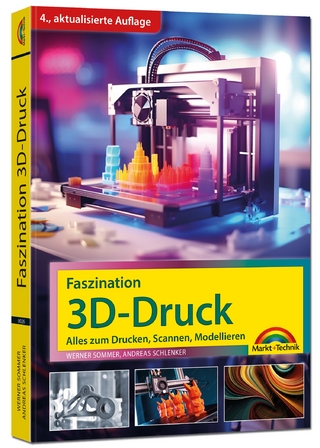
Blender 3D 2.49 Architecture, Buidlings, and Scenery
Packt Publishing Limited (Verlag)
978-1-84951-048-6 (ISBN)
- Titel ist leider vergriffen;
keine Neuauflage - Artikel merken
Allan Brito is a Brazilian architect, specialized in information visualization, who lives and works in Recife, Brazil. He works with Blender 3D to produce animations and still images, for visualization and instructional material. Besides his work with Blender as an artist, he also has wide experience in teaching and researching about 3D modeling, animation, and multimedia. He is an active member of the community of Blender users, writing about Blender 3D and its development for websites in Brazilian Portuguese (http://www.allanbrito.com ) and English (http://www.Blender3darchitect.com and http://www.Blendernation.com). To know more about the author, visit the website http://www.Blender3darchitect.com, where he covers the use of Blender and other tools for architectural visualization.
| Erscheint lt. Verlag | 15.12.2010 |
|---|---|
| Verlagsort | Birmingham |
| Sprache | englisch |
| Maße | 191 x 235 mm |
| Themenwelt | Informatik ► Grafik / Design ► Digitale Bildverarbeitung |
| Informatik ► Grafik / Design ► Film- / Video-Bearbeitung | |
| ISBN-10 | 1-84951-048-2 / 1849510482 |
| ISBN-13 | 978-1-84951-048-6 / 9781849510486 |
| Zustand | Neuware |
| Informationen gemäß Produktsicherheitsverordnung (GPSR) | |
| Haben Sie eine Frage zum Produkt? |
aus dem Bereich


