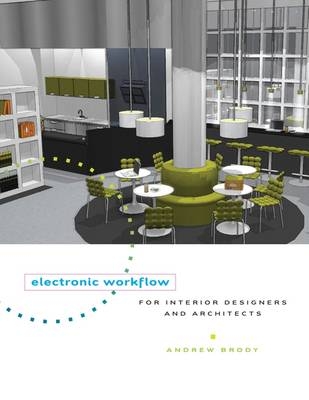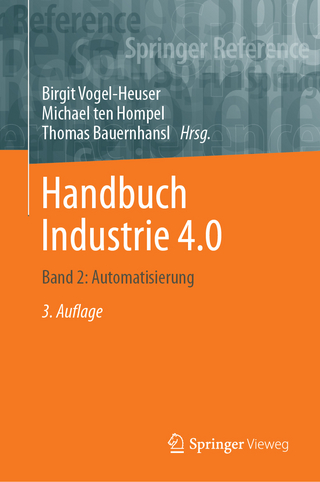
Electronic Workflow for Interior Designers & Architects
Seiten
2010
Fairchild Books (Verlag)
978-1-56367-708-3 (ISBN)
Fairchild Books (Verlag)
978-1-56367-708-3 (ISBN)
This book examines how different software can be incorporated into the traditional phases of an interior design project and demonstrates technical tactics within those programs to optimize workflow and interoperability. It is not a technical reference manual for any of the software packages described -- the goal is for students to develop a basic working knowledge of the most commonly used software and the skills to create professional electronic presentations. Just as the techniques of using a paint brush should not prove an impediment to a painter, and in fact can be a source of inspiration, so the use of software to explore and develop our designs can lead to an ever richer and more exciting built environment.
Key Features: -- Follows the stages of the design process (programming, schematic design, design communications, design development, and implementation) to complete their studio project with available technology -- Includes screen shots from the various software discussed such as Revit, AutoCAD, SketchUp, MS Office and Windows -- Combines original examples illustrating the step by step procedures, color renderings, screen shots, and other drawings -- Includes two end of chapter projects: The Chocolate Cafe (simple one-level project, approx. 2500 sq. ft.) and The Bowling Alley (advanced multi-level project, approx. 12,000 sq ft) -- "Tips and Tricks" flagged by various icons in each chapter referring to the various software programs in each chapter -- Instructor's Guide available -- PP available
Key Features: -- Follows the stages of the design process (programming, schematic design, design communications, design development, and implementation) to complete their studio project with available technology -- Includes screen shots from the various software discussed such as Revit, AutoCAD, SketchUp, MS Office and Windows -- Combines original examples illustrating the step by step procedures, color renderings, screen shots, and other drawings -- Includes two end of chapter projects: The Chocolate Cafe (simple one-level project, approx. 2500 sq. ft.) and The Bowling Alley (advanced multi-level project, approx. 12,000 sq ft) -- "Tips and Tricks" flagged by various icons in each chapter referring to the various software programs in each chapter -- Instructor's Guide available -- PP available
Andrew Brody, AIA, NCARB certified, is Assistant Professor of Interior Design at Endicott College in Massachusetts and is a Licensed Architect in Maine and Massachusetts.
Predesign
Schematic Design in SketchUp
Schematic Design in Revit
Working Drawings and Documentation
Advanced Rendering
Portfolios
| Zusatzinfo | Full colour |
|---|---|
| Verlagsort | London |
| Sprache | englisch |
| Maße | 216 x 279 mm |
| Gewicht | 1254 g |
| Themenwelt | Informatik ► Weitere Themen ► CAD-Programme |
| Technik ► Architektur | |
| ISBN-10 | 1-56367-708-3 / 1563677083 |
| ISBN-13 | 978-1-56367-708-3 / 9781563677083 |
| Zustand | Neuware |
| Informationen gemäß Produktsicherheitsverordnung (GPSR) | |
| Haben Sie eine Frage zum Produkt? |
Mehr entdecken
aus dem Bereich
aus dem Bereich
Band 1: Produktion
Buch | Hardcover (2024)
Springer Vieweg (Verlag)
CHF 139,95
Buch | Softcover (2023)
Beuth (Verlag)
CHF 138,60
Band 2: Automatisierung
Buch | Hardcover (2024)
Springer Vieweg (Verlag)
CHF 139,95


