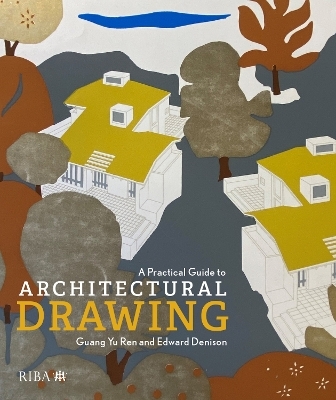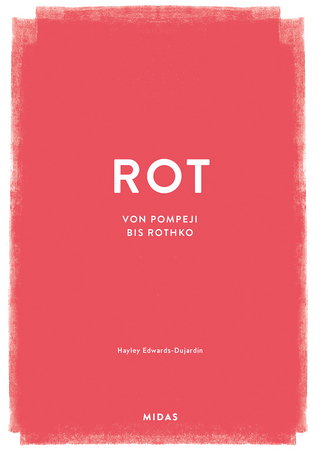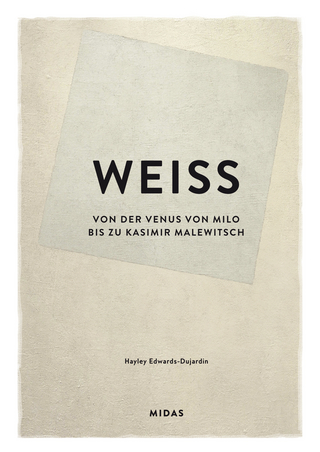
A Practical Guide to Architectural Drawing
RIBA Publishing (Verlag)
978-1-914124-64-8 (ISBN)
A visually stunning guide to architectural drawing from the RIBA Collections for students and those wanting to understand how to develop their graphic and representation skills.
Illustrated exclusively with drawings from the world's largest and most prestigious architectural drawing collection, it features an international span of works ranging from the Palazzo Porto Festa by Andrea Palladio to the Viceroy’s House in New Delhi by Edwin Lutyens; from the illustration of Altun Kupri, Iraq, by Charles Felix Marie Texier to a coastal housing scheme by Balkrishna Vithaldas Doshi. The book delves into the reasons behind why we draw and the various methods used, covering the entire design process – from nurturing the earliest ideas to aiding construction, as well as surveying, recording, communicating, and representing architecture in spatial, structural, and material terms.
Focusing primarily on drawing techniques, it showcases a rich variety of different graphic styles, types, and modes of representation, presented thematically, offering a comprehensive overview.
This primer elevates the acquisition of practical drawing skills into a pleasurable experience, acquainting students with some of the most exquisite and accomplished graphic representations in the world.
Guang Yu Ren is an architectural researcher and tutor at The Bartlett School of Architecture (BSA, UCL) on undergraduate and postgraduate programmes. Edward Denison is an architectural historian and Associate Professor at the Bartlett School of Architecture (BSA, UCL) where he is Director of the MA Architecture and Historic Urban Environments, Co-Coordinator of the Year 5 thesis module for MArch Architecture programme, module coordinator on the MA Architectural History and PhD supervisor.
Foreword
Introduction
Chapter 1 Historical Summary
Chapter 2 Why we draw
Chapter 3 How we draw
Index Image credits
| Erscheinungsdatum | 03.02.2024 |
|---|---|
| Verlagsort | London |
| Sprache | englisch |
| Maße | 210 x 250 mm |
| Themenwelt | Kunst / Musik / Theater ► Kunstgeschichte / Kunststile |
| Kunst / Musik / Theater ► Malerei / Plastik | |
| Technik ► Architektur | |
| ISBN-10 | 1-914124-64-2 / 1914124642 |
| ISBN-13 | 978-1-914124-64-8 / 9781914124648 |
| Zustand | Neuware |
| Informationen gemäß Produktsicherheitsverordnung (GPSR) | |
| Haben Sie eine Frage zum Produkt? |
aus dem Bereich


