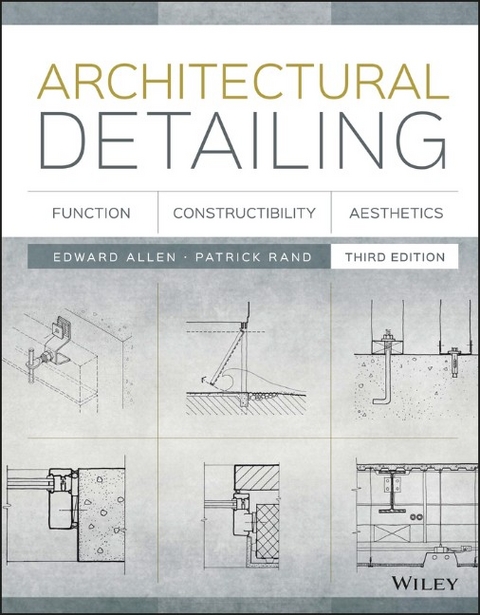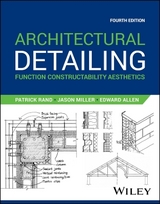
Architectural Detailing
John Wiley & Sons Inc (Verlag)
978-1-118-88199-6 (ISBN)
The industry-standard guide to designing well-performing buildings Architectural Detailing systematically describes the principles by which good architectural details are designed. Principles are explained in brief, and backed by extensive illustrations that show you how to design details that will not leak water or air, will control the flow of heat and water vapor, will adjust to all kinds of movement, and will be easy to construct. This new third edition has been updated to conform to International Building Code 2012, and incorporates current knowledge about new material and construction technology. Sustainable design issues are integrated where relevant, and the discussion includes reviews of recent built works that extract underlying principles that can be the basis for new patterns or the alteration and addition to existing patterns. Regulatory topics are primarily focused on the US, but touch on other jurisdictions and geographic settings to give you a well-rounded perspective of the art and science of architectural detailing.
In guiding a design from idea to reality, architects design a set of details that show how a structure will be put together. Good details are correct, complete, and provide accurate information to a wide variety of users. By demonstrating the use of detail patterns, this book teaches you how to design a building that will perform as well as you intend.
Integrate appropriate detailing into your designs
Learn the latest in materials, assemblies, and construction methods
Incorporate sustainable design principles and current building codes
Design buildings that perform well, age gracefully, and look great
Architects understand that aesthetics are only a small fraction of good design, and that stability and functionality require a deep understanding of how things come together. Architectural Detailing helps you bring it all together with a well fleshed-out design that communicates accurately at all levels of the construction process.
EDWARD ALLEN, FAIA, has been a member of the faculties at both Yale University and the Massachusetts Institute of Technology, and has frequently taught as a guest at institutions across the United States for over 30 years. He is the bestselling author of The Architect's Studio Companion; Shaping Structures: Statics; and Fundamentals of Building Construction. PATRICK RAND, FAIA, is a Distinguished Professor in the School of Architecture at North Carolina State University. He has been recognized nationally for his innovative teaching and research regarding construction materials.
Part I – Detail Patterns 1
Section 1 Function 3
Chapter 1 Controlling Water 5
Wash 7
Overlap 12
Overhang and Drip 15
Drain and Weep 19
Unobstructed Drainage 21
Ventilated Cold Roof 22
Foundation Drainage 24
Moisture Break 25
Capillary Break 26
Labyrinth 28
Rainscreen Assembly and Pressure Equalization 29
Upstand 34
Sealant Joints and Gaskets 36
Chapter 2 Controlling Air 45
Air Barrier System 46
Weatherstripped Crack 48
Chapter 3 Controlling Heat Flow 51
Thermal Insulation 52
Thermal Break 54
Multiple Glazing 59
White and Bright Surfaces 60
Reflective Glazing 61
Reflective Surface and Airspace 62
Outside-Insulated Thermal Mass 64
Chapter 4 Controlling Water Vapor 67
Warm Interior Surfaces 68
Warm-Side Vapor Retarder 70
Vapor Ventilation 75
Condensate Drainage 78
Chapter 5 Controlling Sound 79
Airtight, Heavy, Limp Partition 80
Cushioned Floor 83
Quiet Attachments 85
Sound-Absorbing Surfaces 86
Chapter 6 Accommodating Movement 89
Seasoning and Curing 91
Vertical-Grain Lumber 94
Equalizing Cross Grain 96
Relieved Back 98
Foundation below Frost Line 99
Structure/Enclosure Joint 100
Abutment Joint 102
Expansion Joint 103
Control Joint 106
Sliding Joint 109
Building Separation Joint 111
Chapter 7 Providing Structural Support 113
Small Structures 114
Connecting Dissimilar Materials 116
Distributing Loads 118
Chapter 8 Providing Passages for Mechanical and Electrical Services 121
Vertical Chase 122
Horizontal Plenum 125
Chapter 9 Health and Safety 129
Safe Footing 130
Fall Protection 132
Safe Edges 134
Safe Glazing 135
Nontoxic Materials 136
Fire-Safe Materials 137
Fire-Resistant Assemblies 138
Barrier-Free Design 140
Universal Design 141
Chapter 10 Providing for the Aging of the Building 145
Life Cycle 146
Expected Life 148
Surfaces That Age Gracefully 150
Repairable Surfaces 152
Cleanable Surfaces 153
Maintenance Access 154
Dry Wood 156
Protected and Similar Metals 158
Less Absorbent Materials 161
Robust Assemblies 163
Building Armor 164
Extreme Event Protection 166
Section 2 Constructibility 169
Chapter 11 Ease of Assembly 171
Uncut Units 172
Minimum Number of Parts 174
Parts That are Easy to Handle 175
Repetitious Assembly 178
Simulated Assemblies 180
Observable Assemblies 182
Accessible Connections 183
Detailing for Disassembly 185
Installation Clearance 187
Nonconflicting Systems 188
Chapter 12 Forgiving Details 191
Dimensional Tolerance 192
Sliding Fit 197
Adjustable Fit 201
Reveal 204
Butt Joint 206
Clean Edge 209
Progressive Finish 211
Forgiving Surface 213
Chapter 13 Efficient Use of Construction Resources 215
Factory and Site 216
Repetitious Fabrication 218
Rehearsing the Construction Sequence 220
Off-the-Shelf Parts 223
Local Skills and Resources 224
Aligning Forms with Forces 226
Refining the Detail 228
All-Weather Construction 229
Pride of Craftsmanship 231
Accepted Standards 232
Section 3 Aesthetics 233
Chapter 14 Aesthetics 235
Contributive Details 235
Timeless Features 238
Geometry and Proportion 239
Hierarchy of Refinement 241
Intensification and Ornamentation 243
Sensory Richness 245
Formal Transitions 246
Didactic Assemblies 249
Composing the Detail 250
Part II – Detail Development 251
Section 1 Applying the Detail Patterns 253
Chapter 15 Detailing a Building in Wood Light Framing 255
Chapter 16 Detailing a Building in Architectural Concrete 289
Chapter 17 Detailing a Brick Facing on a Concrete Frame 311
Section 2 Getting Started 345
Appendix A: The Detailer’s Reference Shelf 349
Appendix B: Formulating Exercises for Self‐Study, Studio, or Classroom Use 355
Index 357
| Erscheint lt. Verlag | 26.4.2016 |
|---|---|
| Verlagsort | New York |
| Sprache | englisch |
| Maße | 213 x 272 mm |
| Gewicht | 726 g |
| Themenwelt | Kunst / Musik / Theater |
| Technik ► Architektur | |
| ISBN-10 | 1-118-88199-0 / 1118881990 |
| ISBN-13 | 978-1-118-88199-6 / 9781118881996 |
| Zustand | Neuware |
| Haben Sie eine Frage zum Produkt? |
aus dem Bereich



