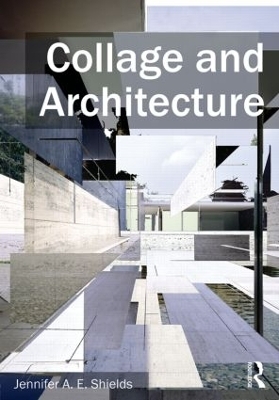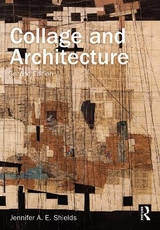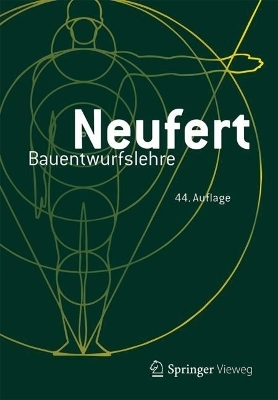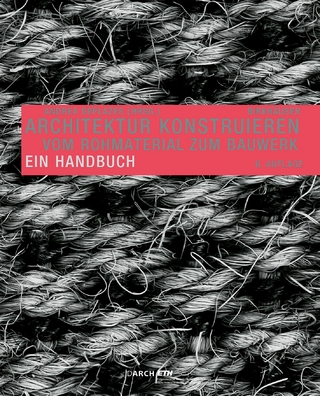
Collage and Architecture
Routledge (Verlag)
978-0-415-53327-0 (ISBN)
- Titel erscheint in neuer Auflage
- Artikel merken
Collage and Architecture is the first book to cover collage as a tool for design in architecture, making it a valuable resource for students and practitioners. Author Jennifer Shields uses the artworks and built projects of leading artists and architects, such as Le Corbusier, Daniel Libeskind, and Teddy Cruz to illustrate the diversity of collage techniques. The six case study projects from Mexico, Argentina, Sweden, Norway, the United States, and Spain give you a global perspective of architecture as collage. Collage is an important instrument for analysis and design, and Shields’s presentation of this versatile medium draws on decades of relevance in art and architecture, to be adapted and transformed in your own work.
Jennifer A. E. Shields is a practicing Architect with flux DESIGN in Charlotte, NC, and a Visiting Assistant Professor at the University of North Carolina, Charlotte School of Architecture.
Foreword Juhani Pallasmaa Introduction Part 1: Collage Methodologies in Architectural Analysis and Design 1.1 Papiers-collés and Found Materials artwork by Le Corbusier, Bernhard Hoesli, Eduardo Chillida, Richard Meier 1.2 Collage-drawings artwork by Mies van der Rohe, Daniel Libeskind, Ben Nicholson, James Corner, Archigram, Superstudio, Rem Koolhaas, time[scape]lab 1.3 Photomontage artwork by David Wild, Nils-Ole Lund, Gordon Matta-Clark, Mary Miss, Miralles Tagliabue, Teddy Cruz 1.4 Digital Methods artwork by Mathur da Cunha, Point Supreme, FELD studio Part 2: Architecture as Collage 2.1 Le Corbusier’s Casa Curutchet, La Plata, Argentina, 1948-53 2.2 Luis Barragán’s House and Studio, Mexico City, Mexico, 1948 2.3 Sigurd Lewerentz’s Markuskyrkan, Stockholm, Sweden, 1956-63 2.4 Sverre Fehn’s Hamar Bispegaard Museum, Hamar, Norway, 1973-present 2.5 Weiss/Manfredi’s Olympic Sculpture Park, Seattle, WA, USA, 2007 2.6 Roberto Ercilla Arquitectura’s Fundación Sancho el Sabio, Vitoria-Gasteiz, Spain, 2008
| Zusatzinfo | 24 Line drawings, color; 235 Halftones, color |
|---|---|
| Verlagsort | London |
| Sprache | englisch |
| Maße | 174 x 246 mm |
| Gewicht | 530 g |
| Themenwelt | Kunst / Musik / Theater |
| Technik ► Architektur | |
| Technik ► Bauwesen | |
| ISBN-10 | 0-415-53327-9 / 0415533279 |
| ISBN-13 | 978-0-415-53327-0 / 9780415533270 |
| Zustand | Neuware |
| Informationen gemäß Produktsicherheitsverordnung (GPSR) | |
| Haben Sie eine Frage zum Produkt? |
aus dem Bereich



