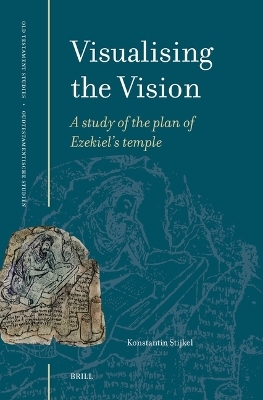
Visualising the Vision
Brill (Verlag)
978-90-04-54631-8 (ISBN)
In Visualizing the Vision, the author presents a detailed analysis of Ezekiel’s temple vision from an architectural, linguistic, and historical approach. The study demonstrates that the vision was not meant as a building instruction, but as a sign of hope for the exiles in Babylon, showing the temple as it will be built in a distant future, when it will never again be defiled and the Glory of the Lord will return to His house forever. The author takes the reader on a fascinating journey through the description of the vision’s temple and provides architectural drawings of its possible construction, situating these within the larger framework of Ancient Near Eastern building styles.
Konstantin Stijkel, Ph.D. (2021), Protestant Theological University, is a retired town planner and nowadays a researcher of Old Testament. He has published two articles on Ezekiel in Dutch magazines (ACEBT cahier 26; Schrift 286).
Preface
List of Figures, Table, and Maps
Abbreviations
1 Introduction
1 Scope of the Study
2 State of the Art
3 Thesis and Research Questions
4 Outline of the Study
5 On Method
6 Structure of the Book of Ezekiel
7 Structure of Ezekiel 40–48
8 Conclusions
2 The Vision Report
A Text Critical and Philological Exploration
1 The Character of the Final Vision
2 The Text of the Vision Report
3 Studying the Text of the Vision Report
4 A Text Critical and Philological Exploration
5 Conclusions
3 On Imagination
1 The Character of Biblical Visions
2 Concepts of Imagination in Western History
3 Imagination
4 Symbolism and Concepts of Sacred Space in the Ancient Near East and Israel
5 Imitating and Depicting Biblical Examples of Sacred Space
6 Imitating and Depicting the New Jerusalem
7 Conclusions
4 Temple Building in the Ancient Near East: A Historical and Architectural Overview
1 Introduction
2 Temple Ideology
3 Description of Ancient Near Eastern Temples
4 Egyptian Temples
5 Mesopotamian Temples
6 Canaanite Temples
7 Conclusions
5 Israelite Sanctuaries
Plan and Arrangement of Israelite Sanctuaries from the Tabernacle to Herod’s Temple
1 Introduction
2 Tabernacle
3 Israelite Precursors of the Temple in Jerusalem
4 Solomon’s Temple
5 The Elephantine Temple
6 Zerubbabel’s Temple
7 Post-exilic Building Activities on the Temple Mount
8 Herod’s Temple Complex
9 The Temple in the Dead Sea Scrolls
10 Description of the New Jerusalem
11 Conclusions
6 Ezekiel’s Visionary Temple
Its Plan and Arrangement
1 Introduction
2 “I Will Put My Sanctuary among Them for Ever” (Ezek 37:26b)
3 The Design and Architecture of the Temple Compound with Its Structures
4 The Design and Architecture of the Temple Platform with Its Structures
5 The Design and Architecture of the Temple Proper
6 Ezekiel’s Temple Compared to Its Predecessors
7 Conclusions
7 Ezekiel’s Temple as the Ultimate Imagination
1 Ezekiel’s Temple Vision Account a Rhetorical Masterpiece
2 Temple Ideology and Conceptualisation
3 A New Image Paradigm
4 Some Iconic Concepts from the Field of Spatial Design
5 The Formation of a Spatial Plan
6 The Future Temple
7 Some Theological Considerations on the Shape of Ezekiel’s Temple
8 Reflections on the Nature of Ezekiel’s Temple
9 Conclusions
Architectural and Technical Terms
Bibliography
Index of Biblical References
Index of Ancient Sources
Index of Names and Subjects
| Erscheinungsdatum | 22.08.2024 |
|---|---|
| Reihe/Serie | Oudtestamentische Studiën, Old Testament Studies ; 83 |
| Verlagsort | Leiden |
| Sprache | englisch |
| Maße | 155 x 235 mm |
| Gewicht | 686 g |
| Themenwelt | Religion / Theologie ► Christentum ► Bibelausgaben / Bibelkommentare |
| ISBN-10 | 90-04-54631-6 / 9004546316 |
| ISBN-13 | 978-90-04-54631-8 / 9789004546318 |
| Zustand | Neuware |
| Haben Sie eine Frage zum Produkt? |
aus dem Bereich


